Long Beach 2022
Marina Pacifica in Long Beach
We purchased a 3 bedroom, 2 bath 1800 sq ft condo on 3rd floor of Key 15. Top floor.
Our realtor was Loree Swanenburg REALTOR®, The RECollective™ Office (562) 980-0505 | (562)225-6023 | DRE 01961623 | 2801 E. Spring St. #160 Long Beach, CA 90806 | loree@therecol.com | TheRECollective.RealEstate
Great structure, needed some loving care.
We needed an architect to make it official, get the permits and generally fix our crude plan: NADER GHASSEMLOU Assoc. AIA 5902 Bixby Village Dr. #6 Long Beach, CA. 90803 U.S.A. Tel: 562-857-4085 E-Mail nader@objektstudio.com www.objektstudio.com Great quality, fast, did the heavy lifting.
Our contractor was Jilmer Morales jmeconstruction@yahoo.com GENERAL CONTRACTOR JME CONSTRUCTION (323) 828-7619 REALLY good.
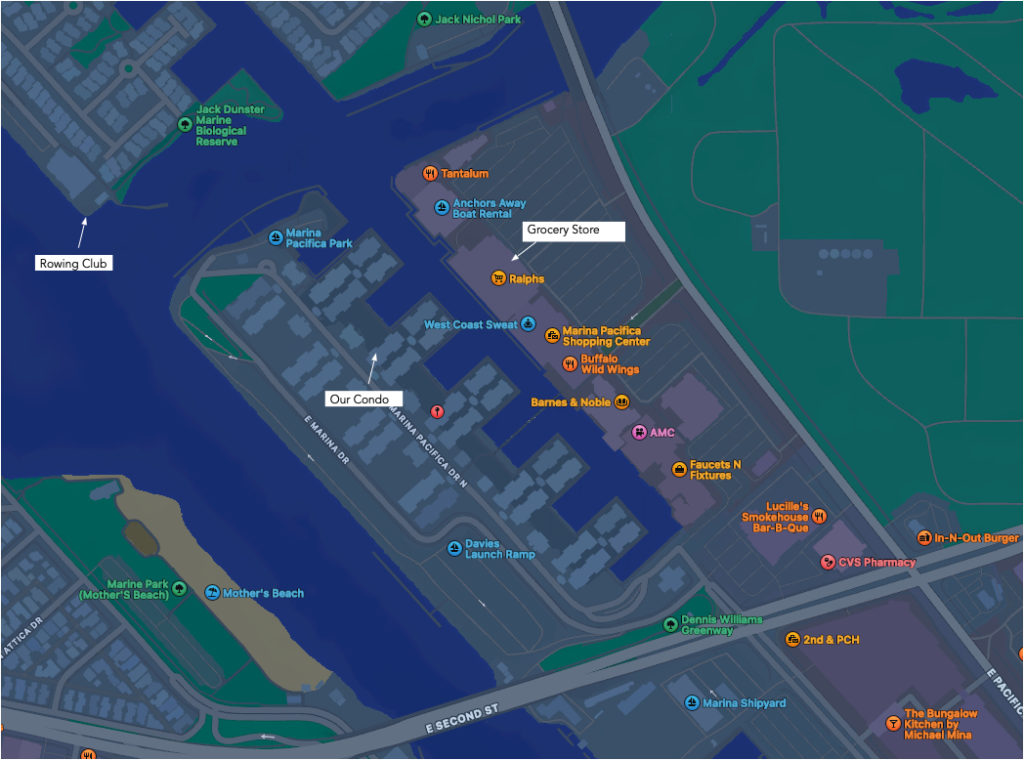
Location, location, location. Marina Pacifica is a gated community across the water from Mother’s beach on the south side of Long Beach … almost to Seal Beach. It’s about a 2 mile walk to sandy beaches, but just out the door to salt water channels. It’s a short walk over a bridge to the Marina Pacifica Shopping Center – a grocery store, 4+ restaurants, the AMC theater. Across second st is a Whole Foods store and a high-end shopping center. And across Pacific Coast Highway is a Trader’s Joe and a Tesla fast charge station plus LOTS of other stores and restaurants. All walking distance. AND our condo is sort of one level (few steps up/down to the Primary Bedroom/Living Room) and an elevator from the garage (with two parking spaces). Yep, it’s a great location. 550+ units and it’s 50 years old so is in need of some serious repairs, but they are doing a good job of keeping it up.
The Location
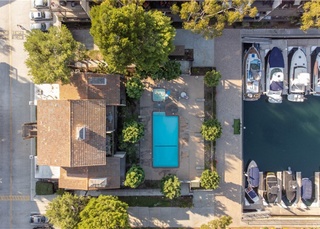
We are located just above one of the swimming pools and fairly close to some of the docks. We can see the San Gabriel mountains from the deck (on clear days). The condo was built in 1974 and this unit had not been touched. Probably original range and washer/dryer. It had a 20″ tube TV hanging in the primary bedroom.
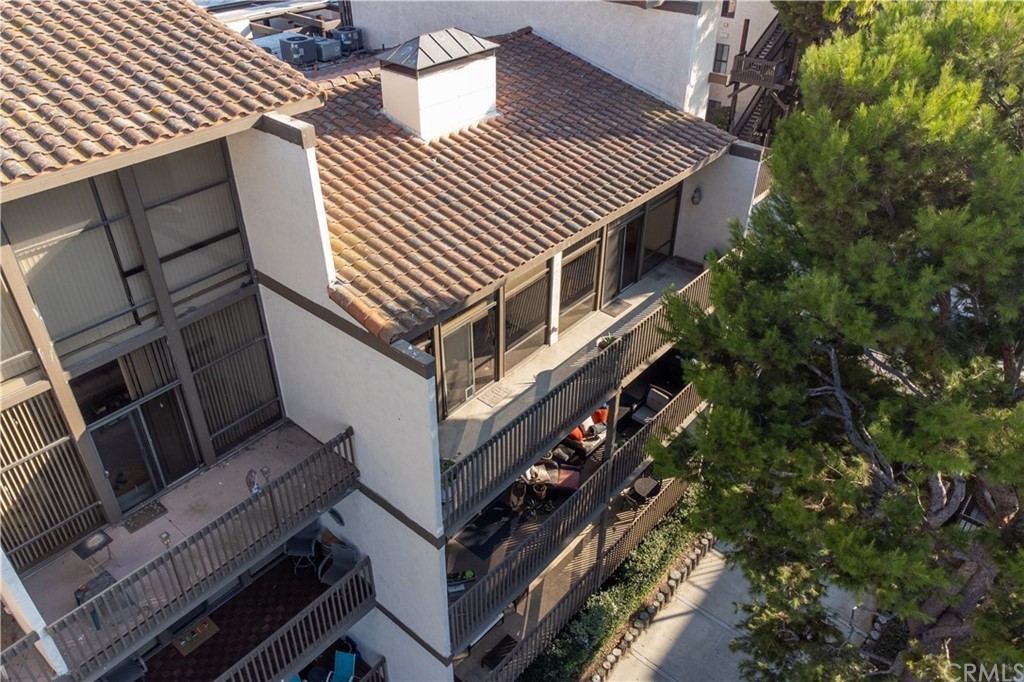
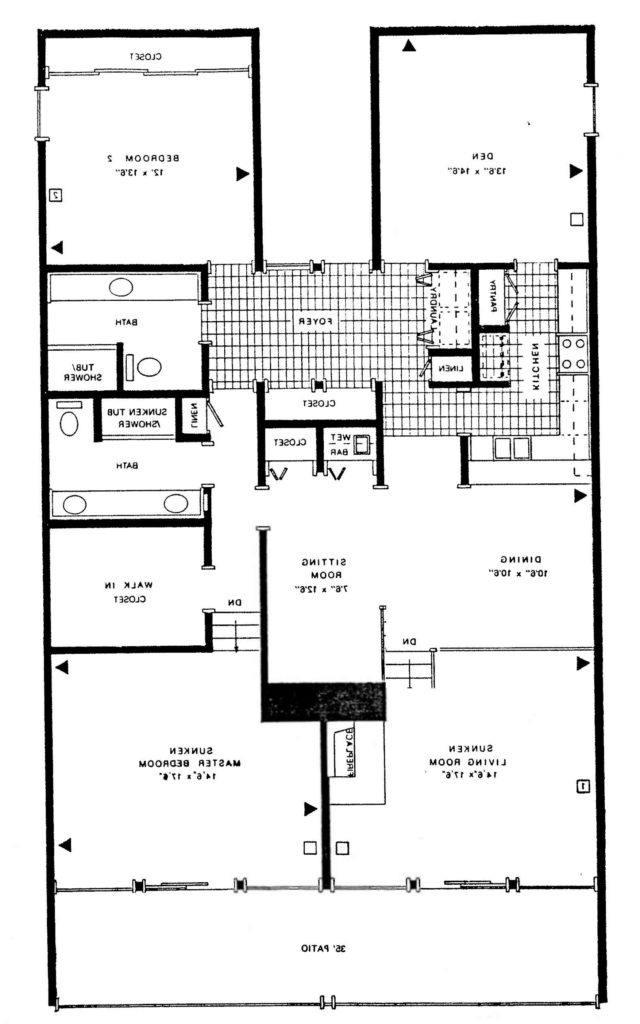
Before: The kitchen was so tiny that you could not have the door to the refrigerator open at the same time as the door to the oven. The washer/dryer was in the entry. The primary bath had a sunken tub (worn out).
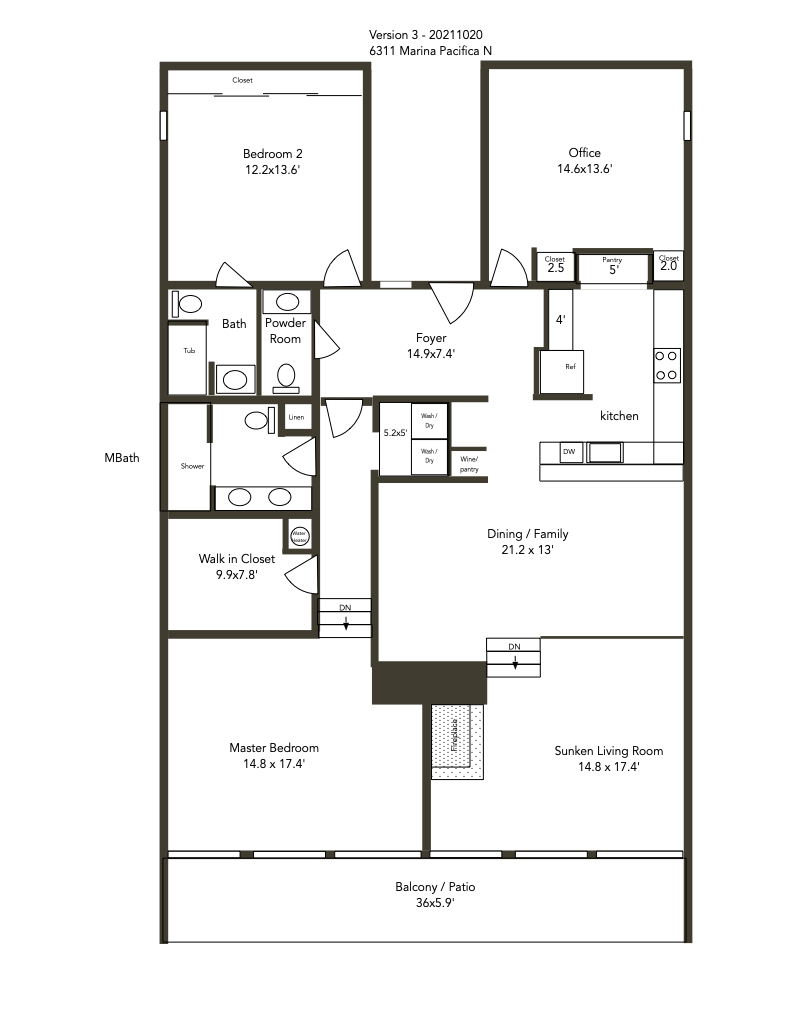
After: We greatly expanded the kitchen and added a pantry. The washer / dryer moved to a separate room off the hall near the primary bedroom. We split the guest bathroom and made a full bath and a powder room off the entry foyer.
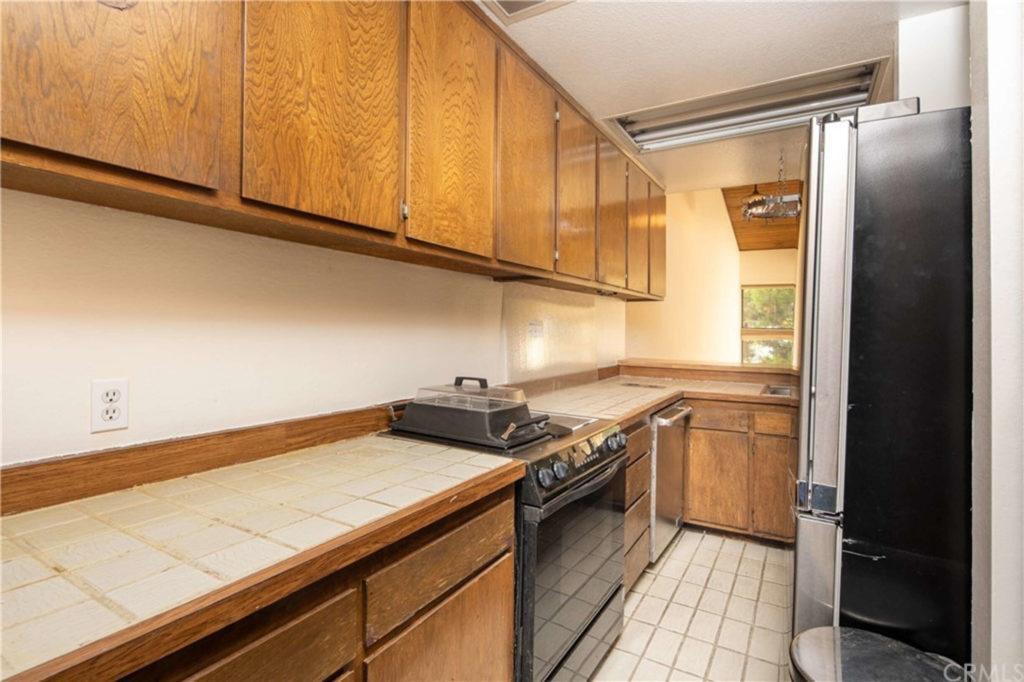
Before: The kitchen. Tile was worn out and the cabinets were cheap wood.
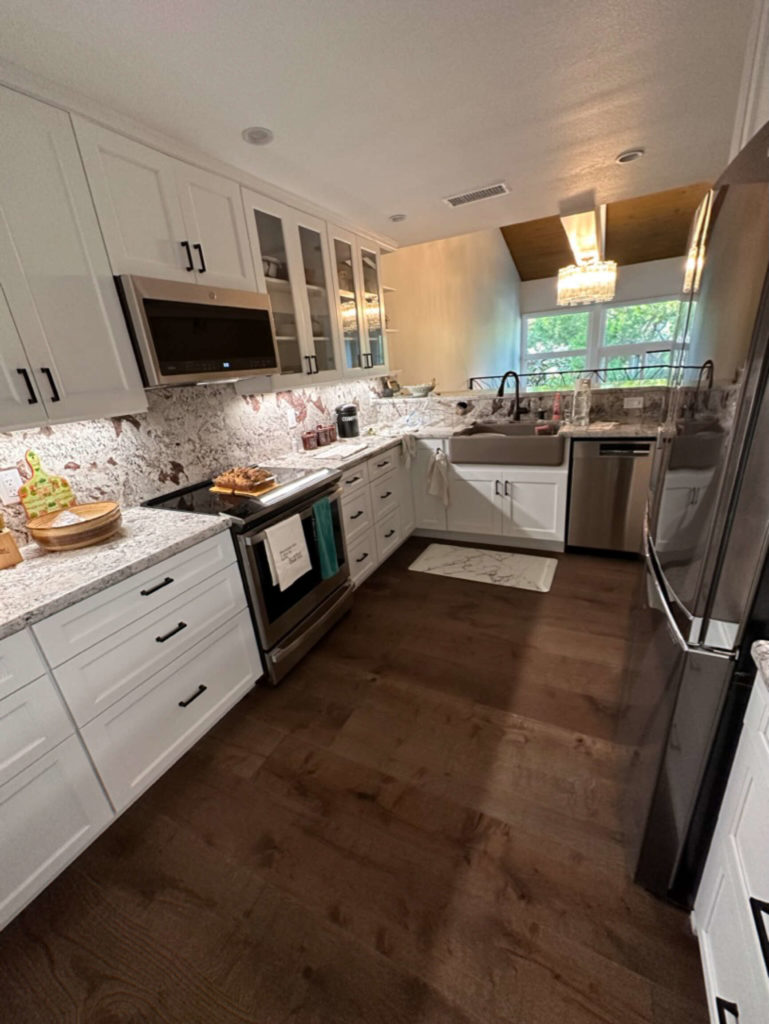
After: We went with granite and a wood floor. Induction range with microwave / vent. Farm sink and a bar counter facing the dining room.
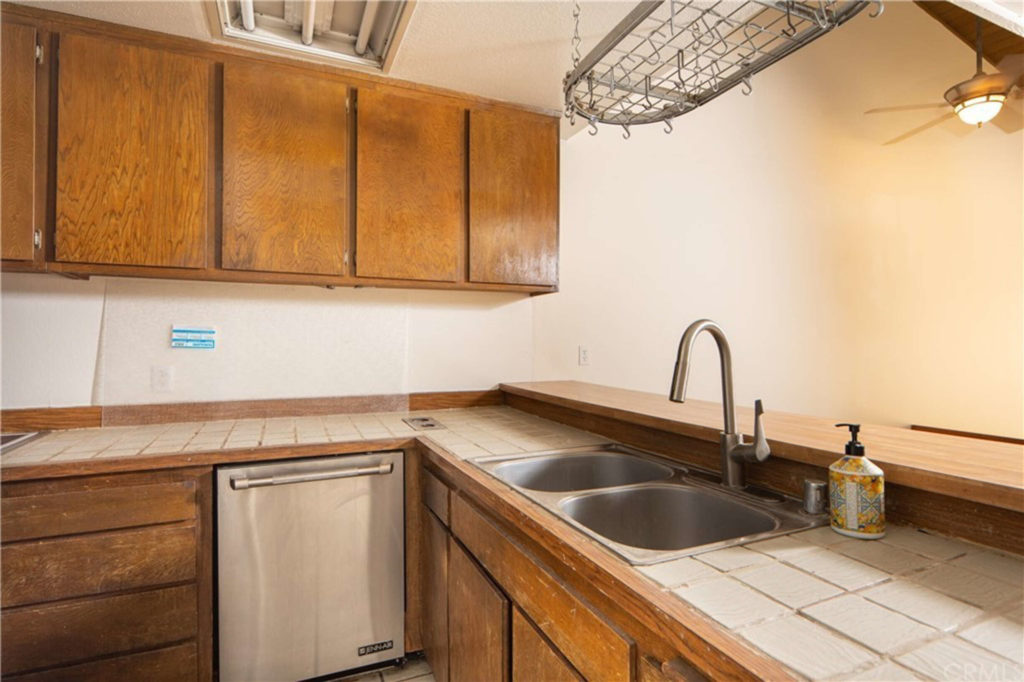
Before: The kitchen.
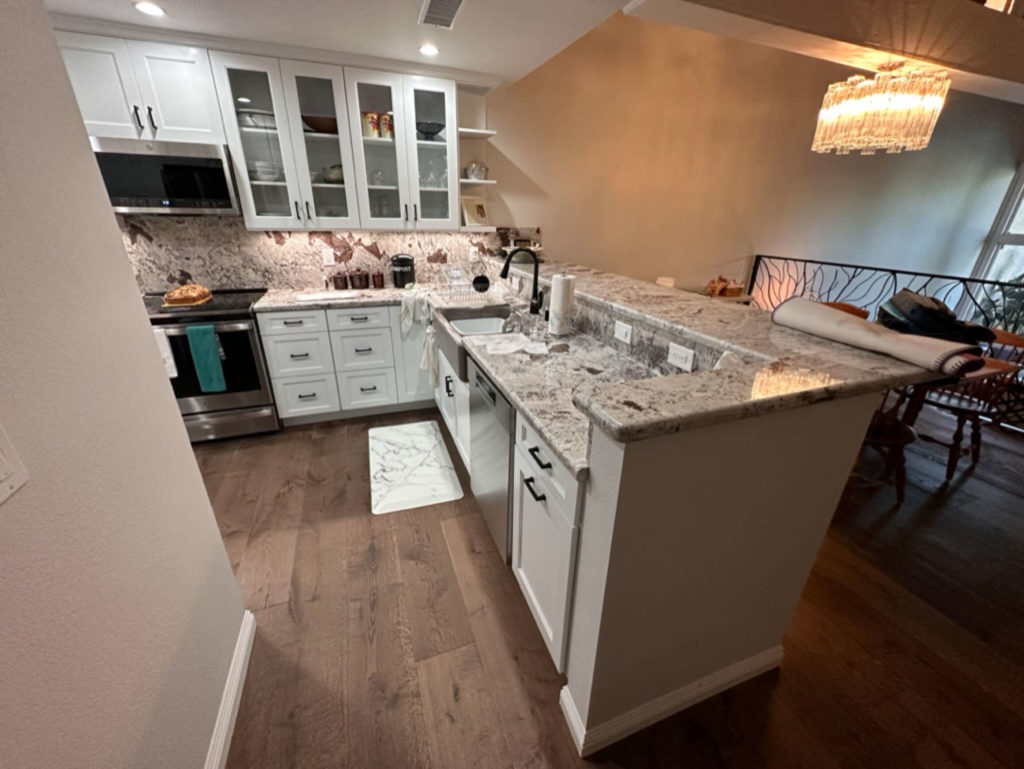
After
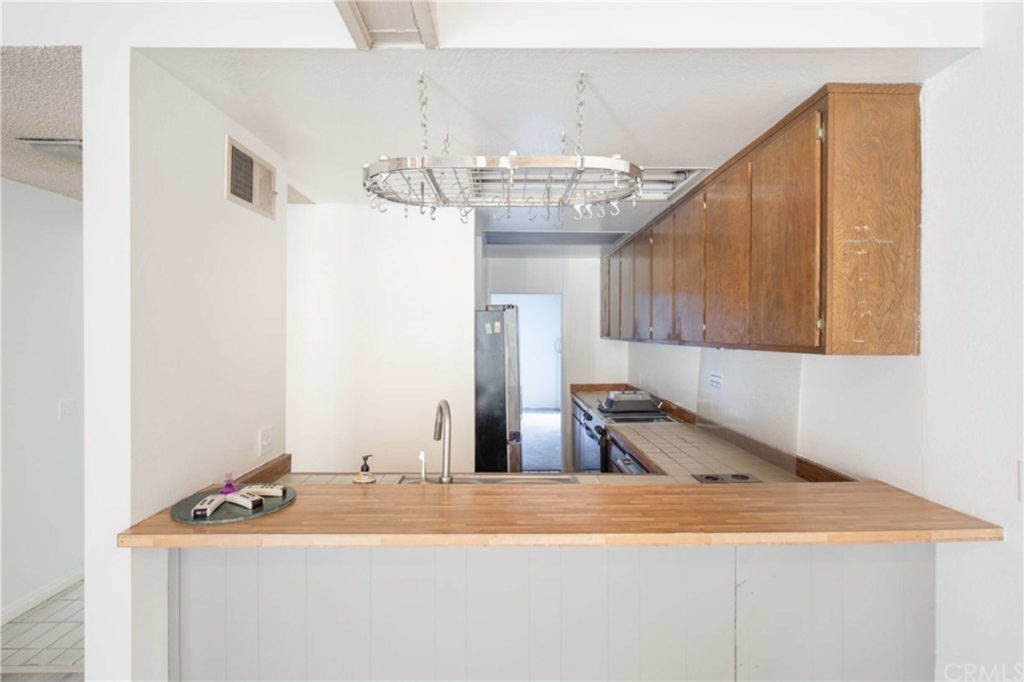
Before: The kitchen.
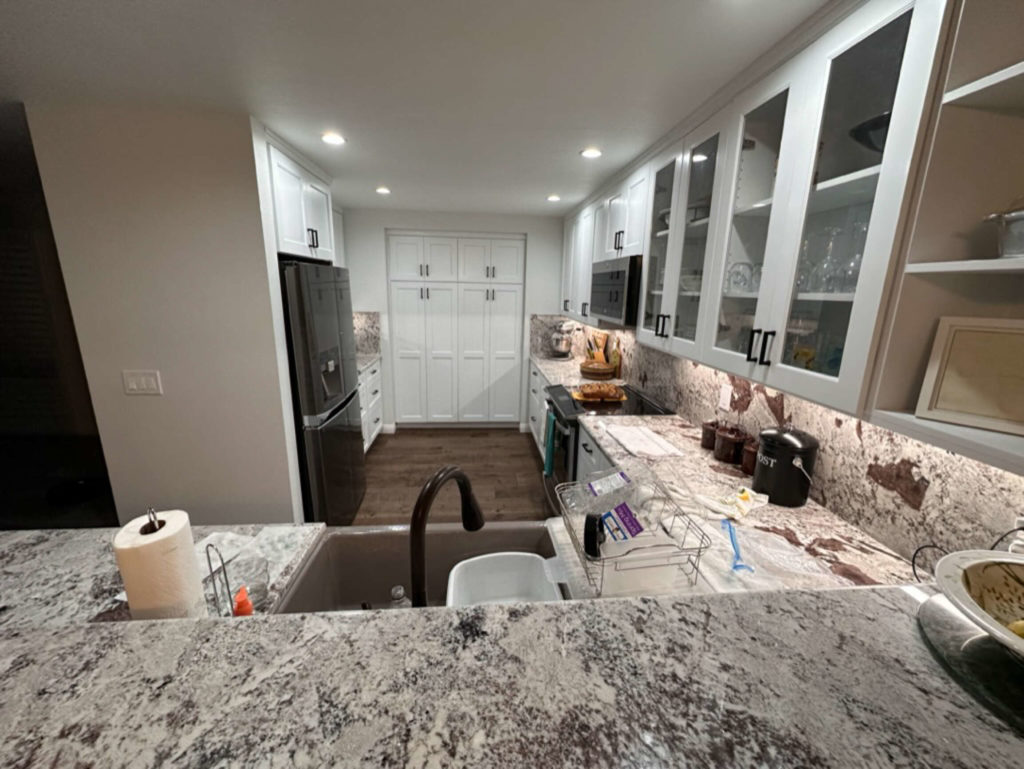
After
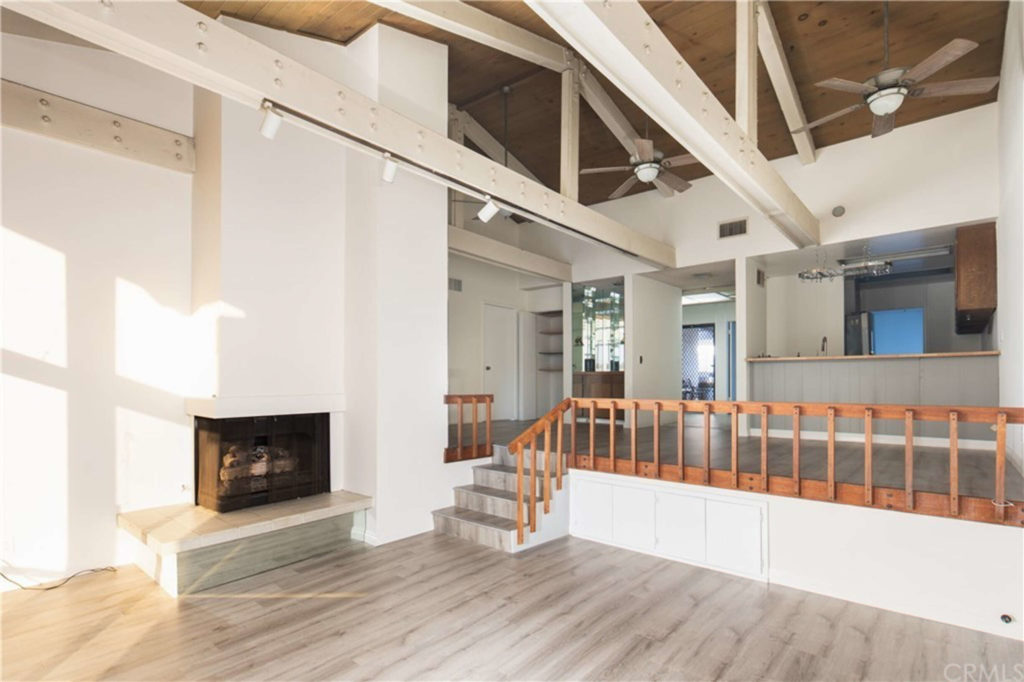
Before: The dining room had an 18″ high trip fence (not to code).
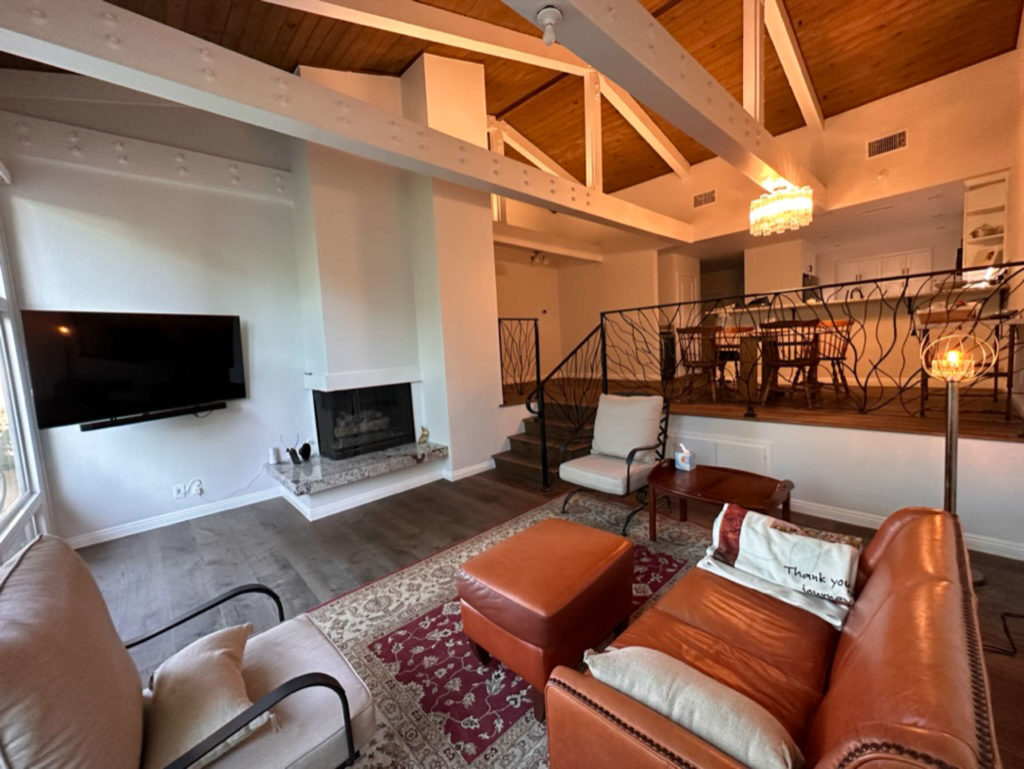
After: We replaced the floors, added electricity to the open ceiling beams, closed in the beams. Added an art style railing. The fireplace hearth matches the kitchen.
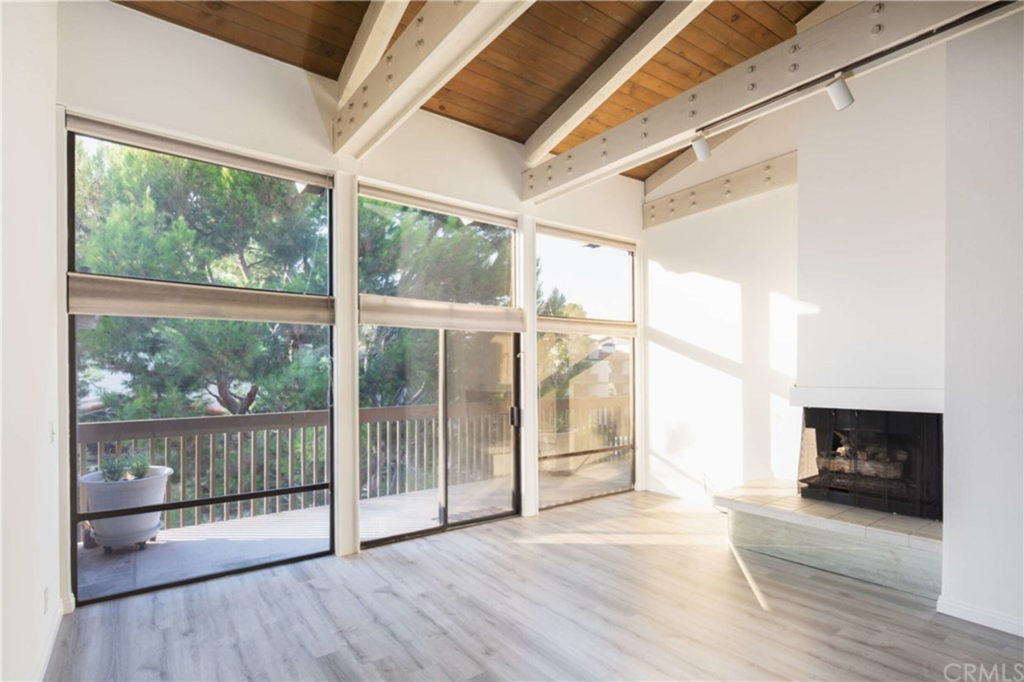
Before: Windows were single pane and the blinds were mold ridden.
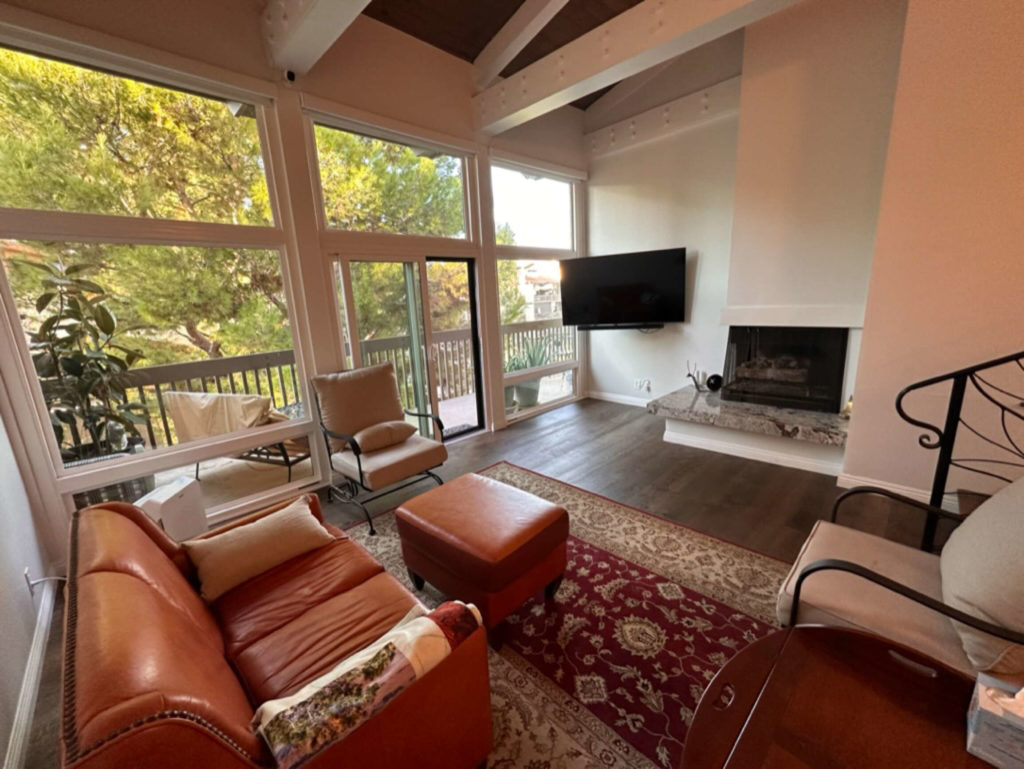
After: We replaced the windows/door with double pane. We have motorized blinds the come down from the top.
The Details
So here is some step-by-step along the way…
One “feature” of the old style was a hanging tube TV in the Primary Bedroom. It was REALLY heavy. It sort-of-worked. No digital in.
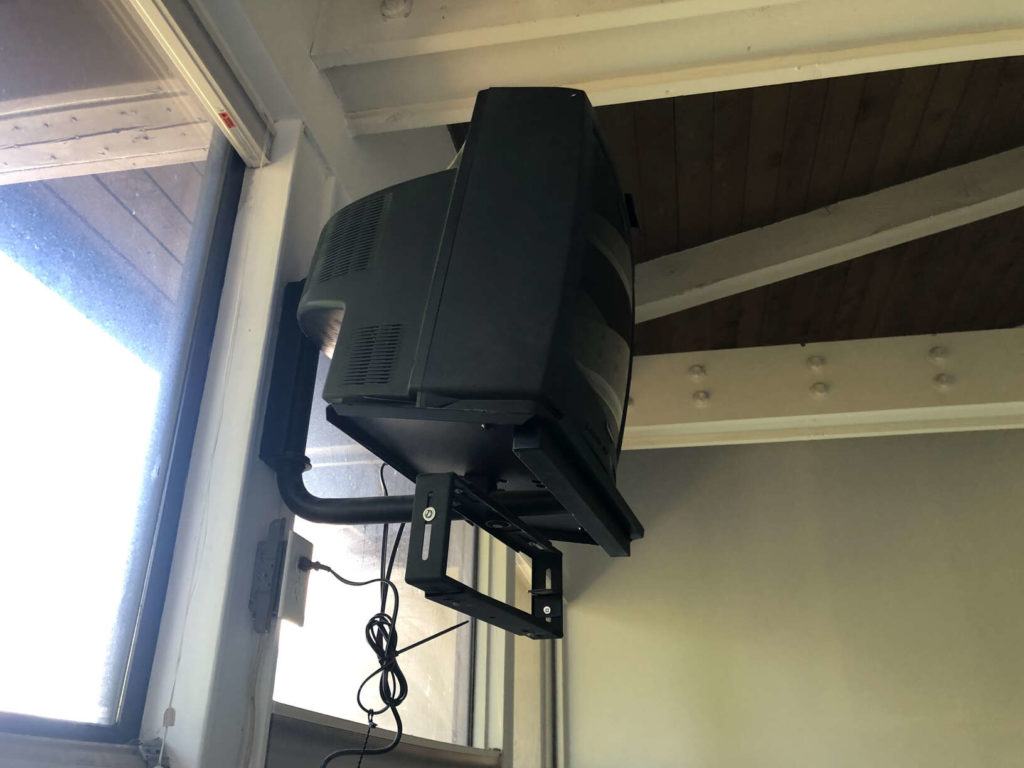
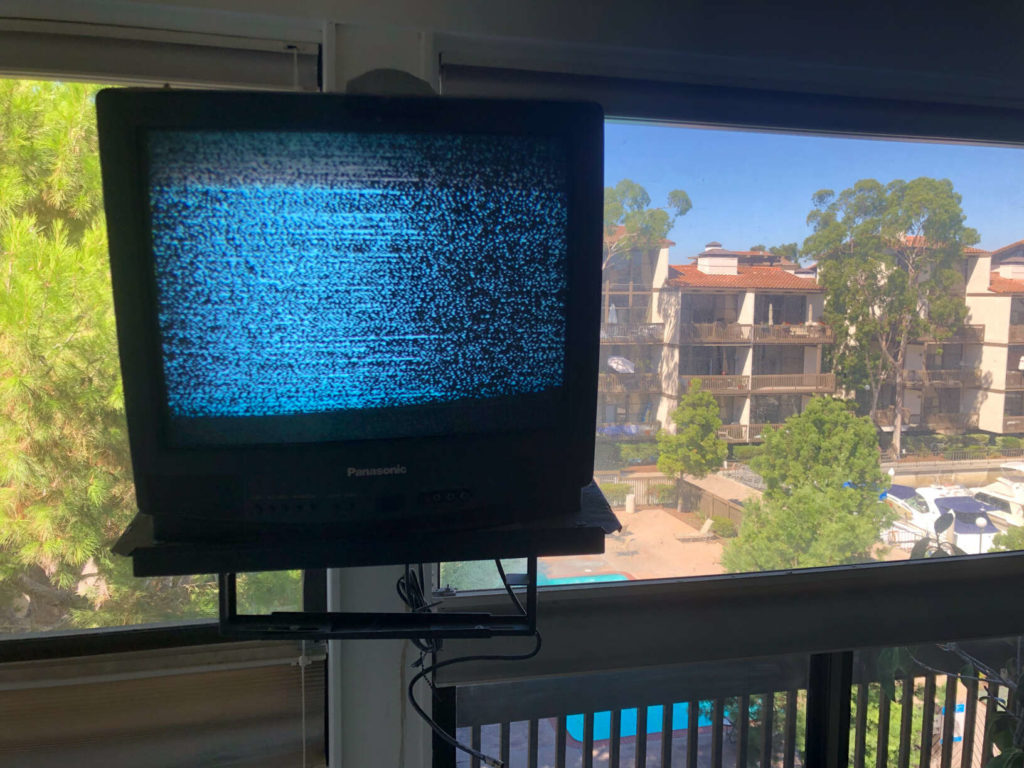
We moved the refrigerator out of the kitchen and into the office. (Removing the refrigerator doors to make it through the kitchen door.) So we created an extended kitchen. One of the many convincing stories that moved us to the remodel.
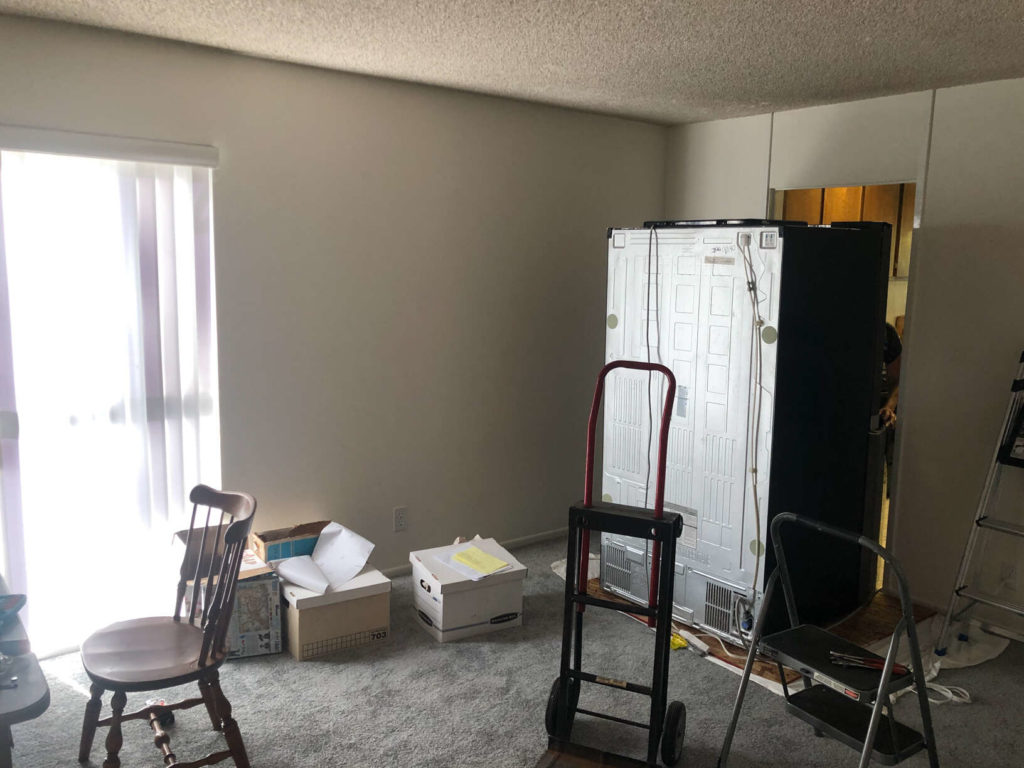
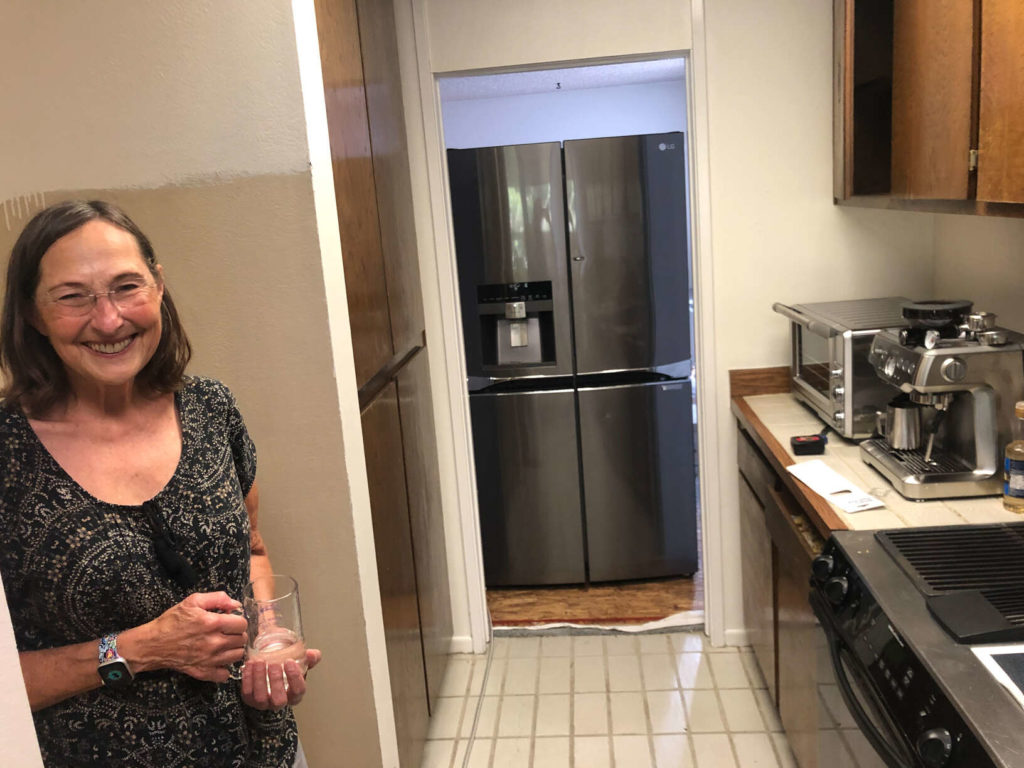
Then we added shelving where the refrigerator once stood – well it was a semi-usable kitchen.
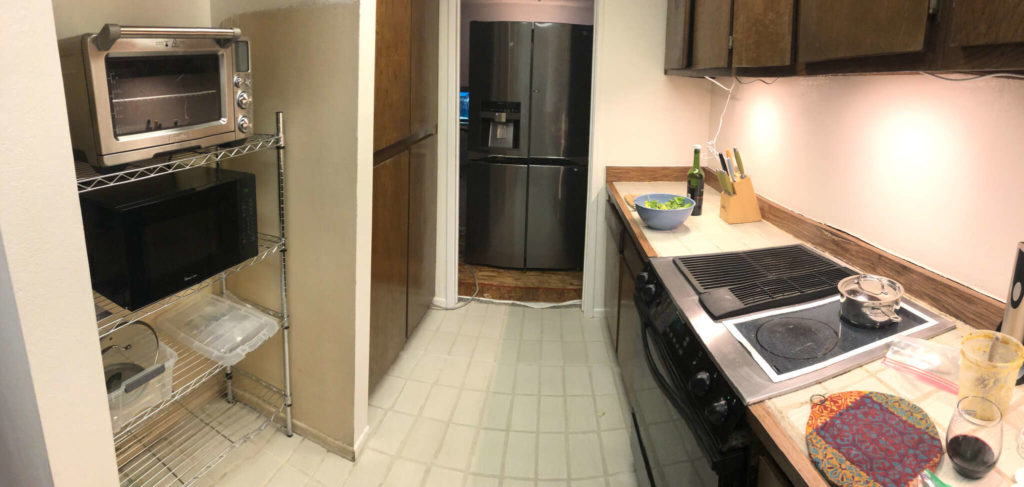
Now the bathrooms were another challenge. The primary bath had a sunken tub, was very narrow. But we set it up to work.
The “guest” bathroom was from Prince. The wall paper was stunning. Never mind that the bathtub didn’t work. Well, at first the toilet didn’t work either.
We decided that it would be better to have a 2 1/2 bath condo rather than 2 big full baths. So the design split Prince’s bathroom into two.
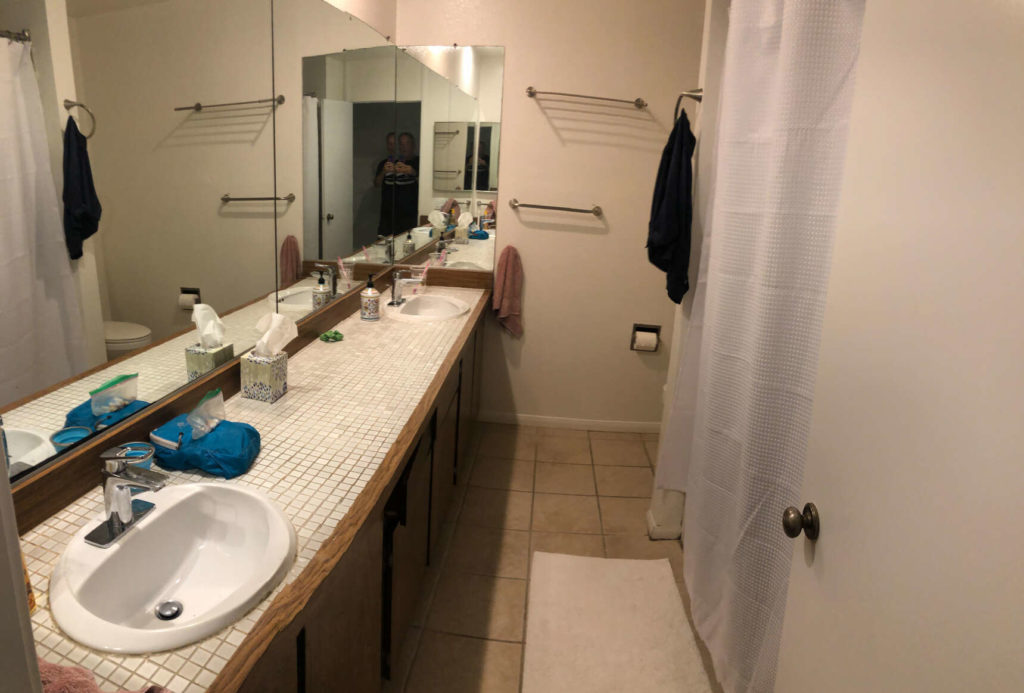
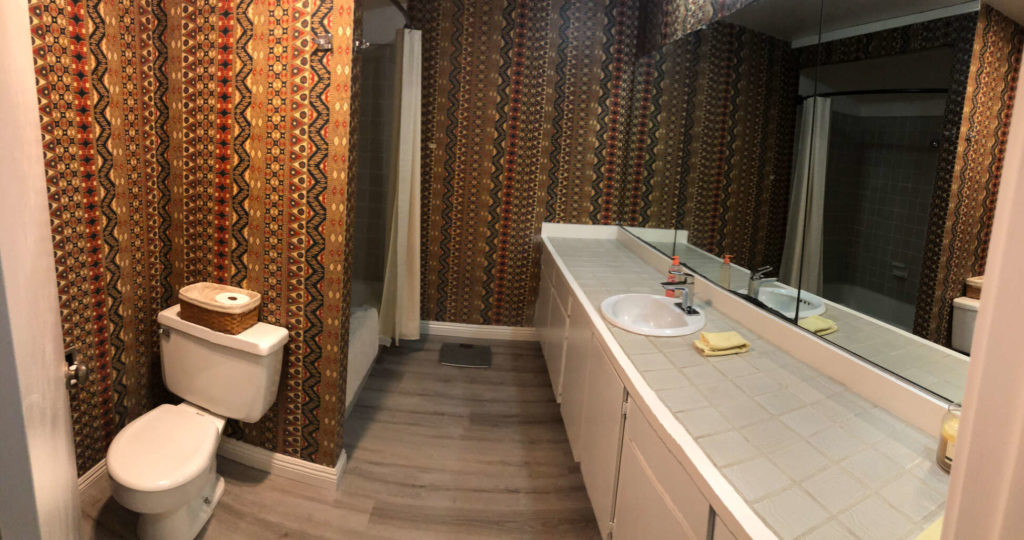
And we did our design and found an architect to formalize it and get it through Long Beach permit process. Off and running!!
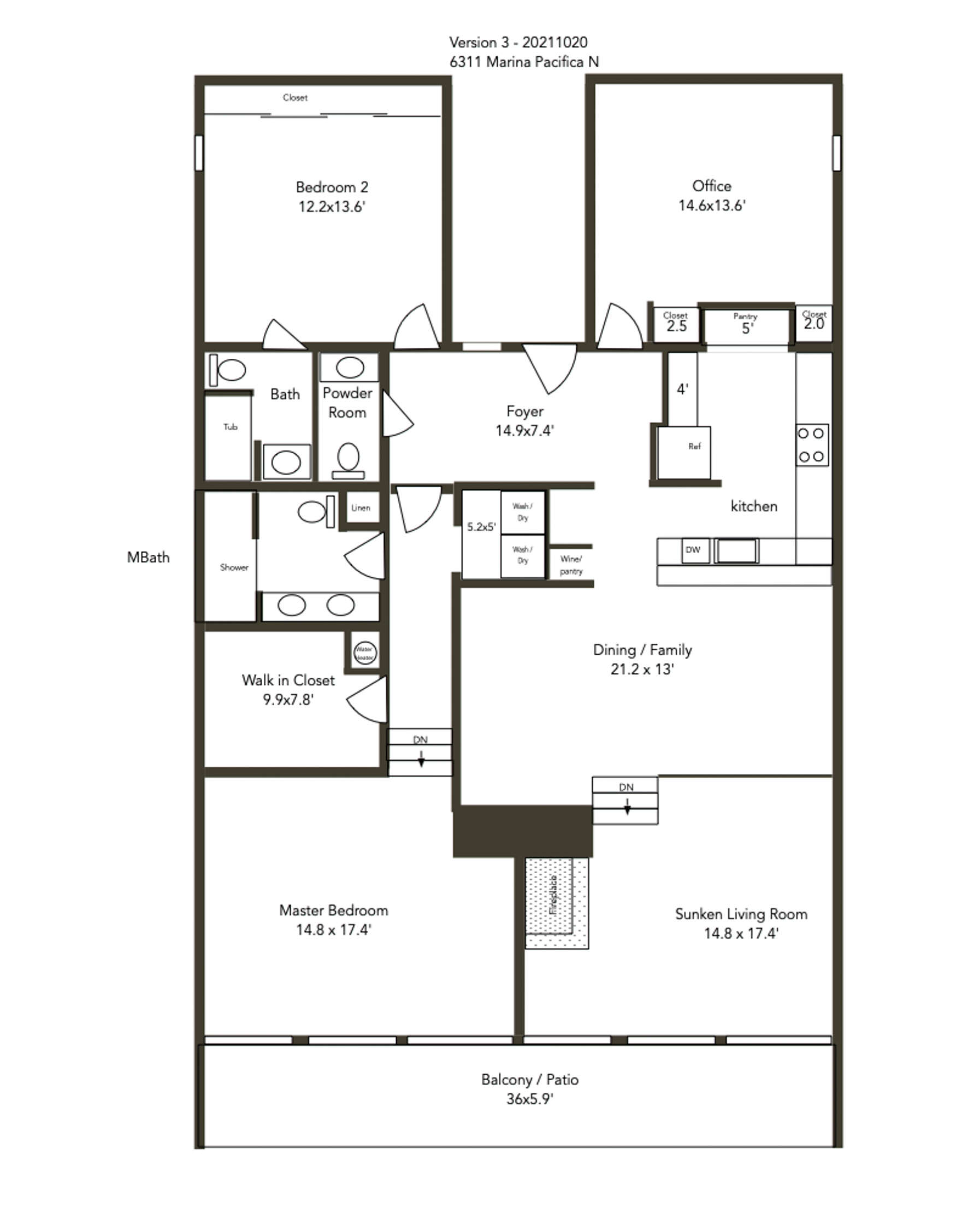
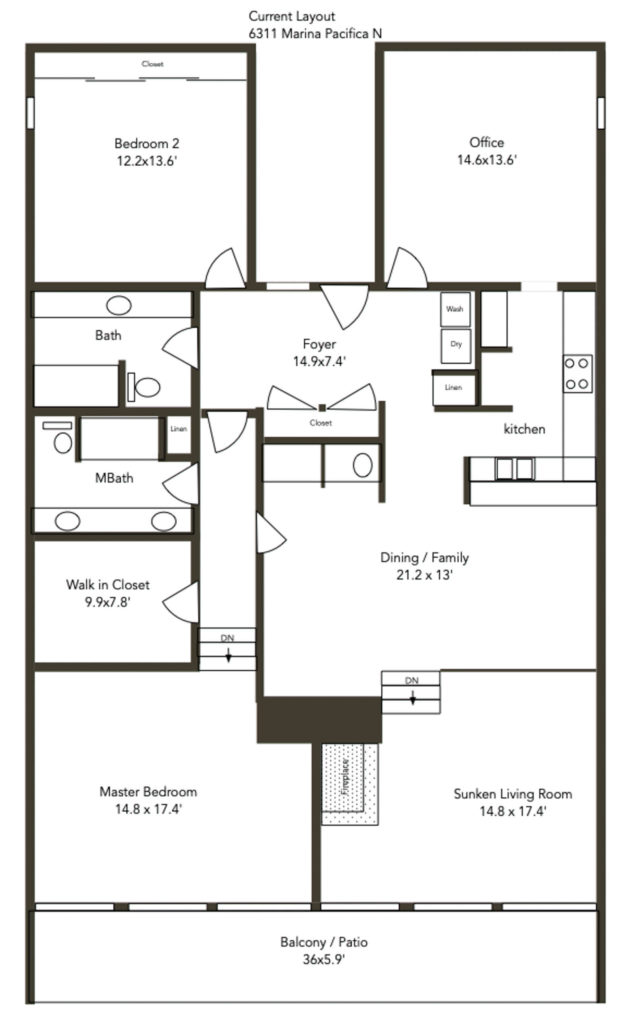
The first challenge was dealing with the asbestos throughout the house. We paid for an inspection to find all the bad stuff – in the popcorn ceilings (expected). The tape around all the heating ducts (expected) and the mud for the sheetrock (unexpected).
So in early February 2022 we covered everything we could and the asbestos folks came in are did the initial demolition and removal of all the bad stuff.

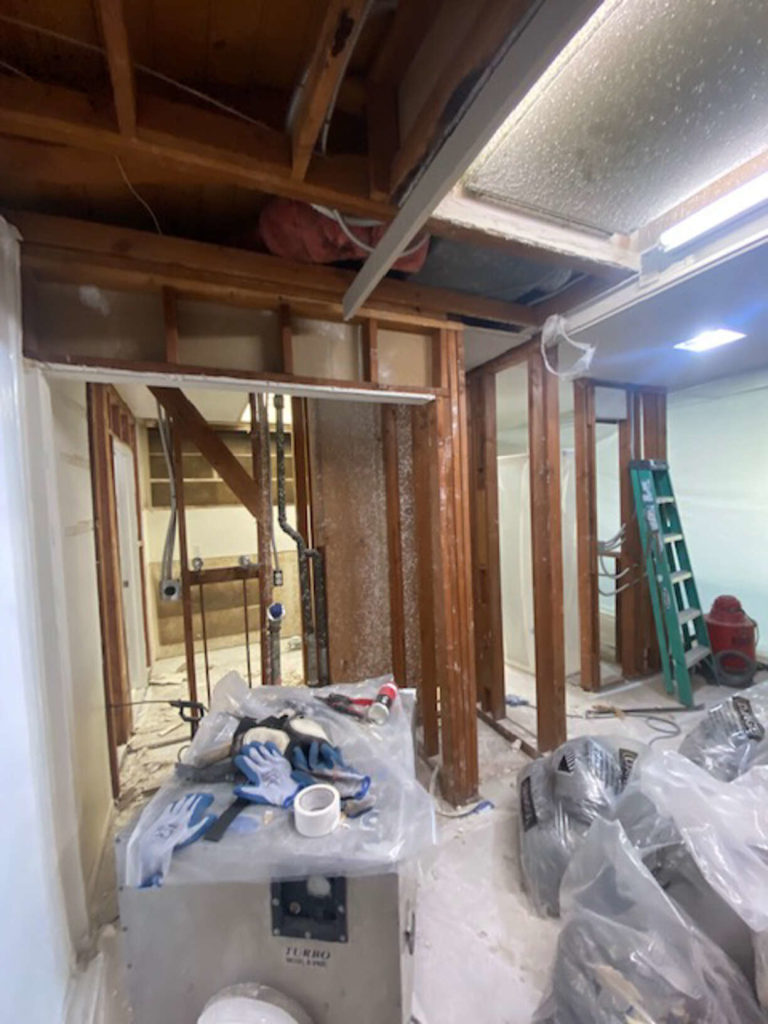

Even the primary closet had to be touched to get a new ceiling…

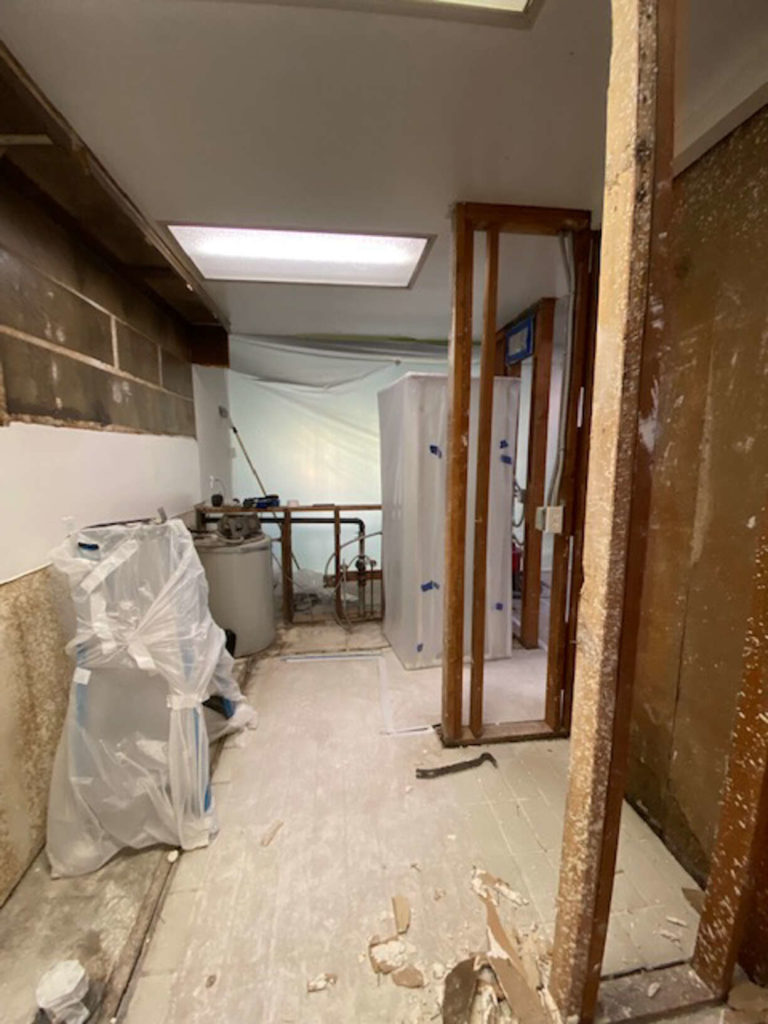
And construction was off and running… This photo taken in March 2022 shows major progress in removing and replacing all the structures. Basically all the plumbing needed to be replaced – including installation of 7 valves under the floor so we could isolate from the rest of the building. If you look at the studs almost all of them are new wood. Oh yes, we needed a new electrical box and mostly new wiring everywhere.
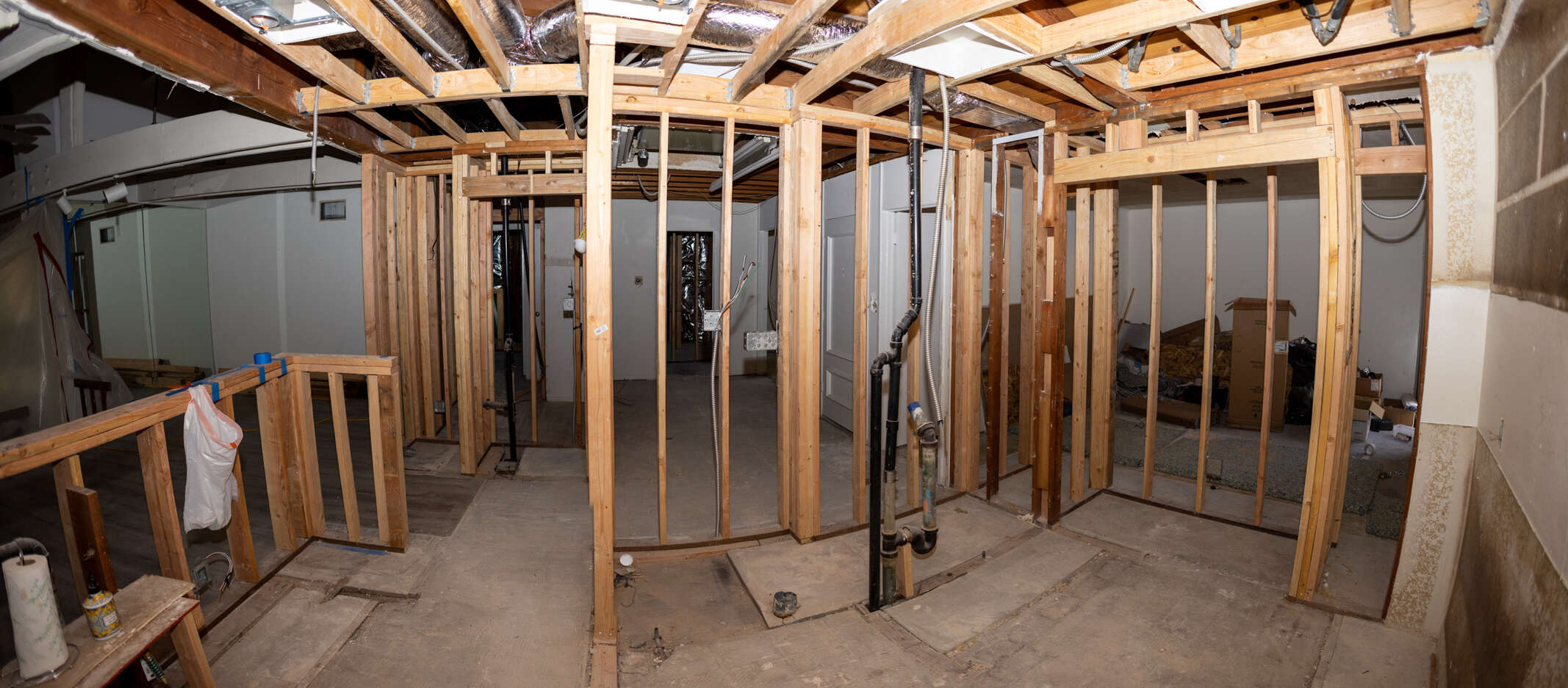
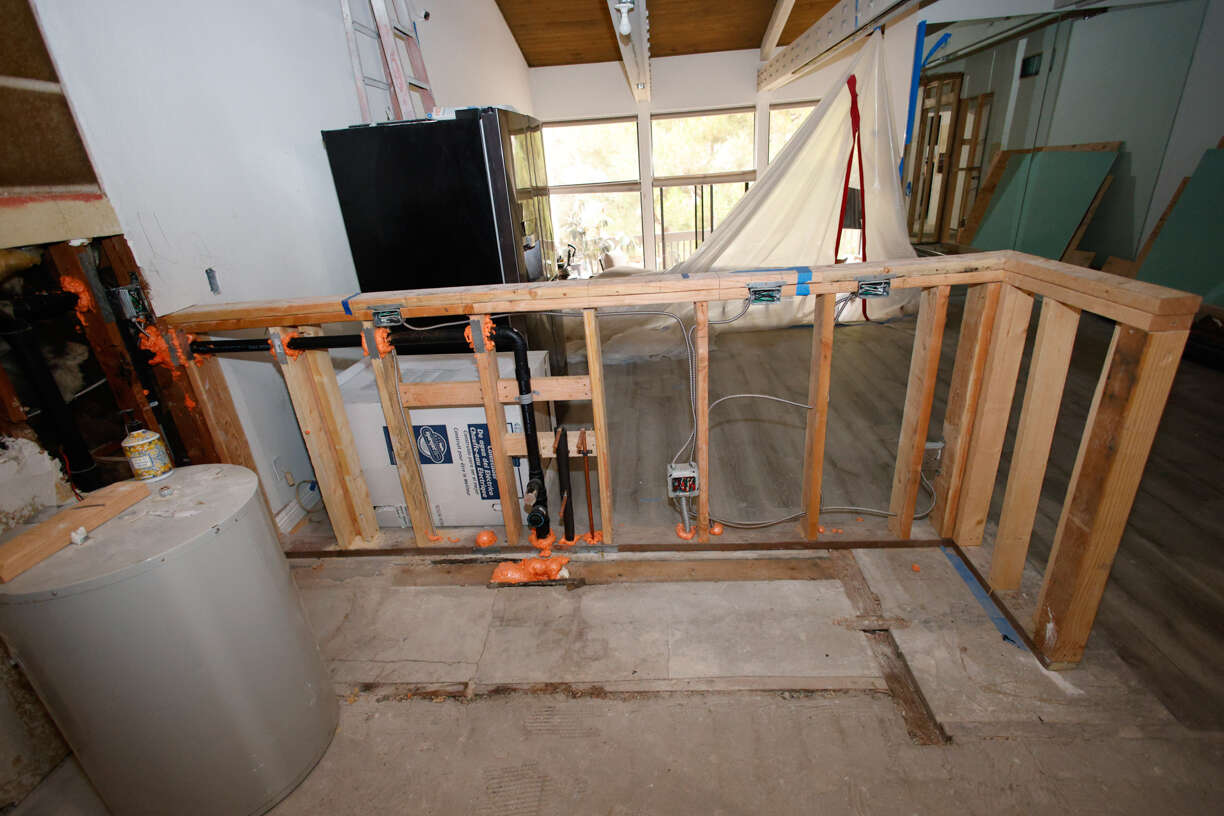
The new kitchen sink area
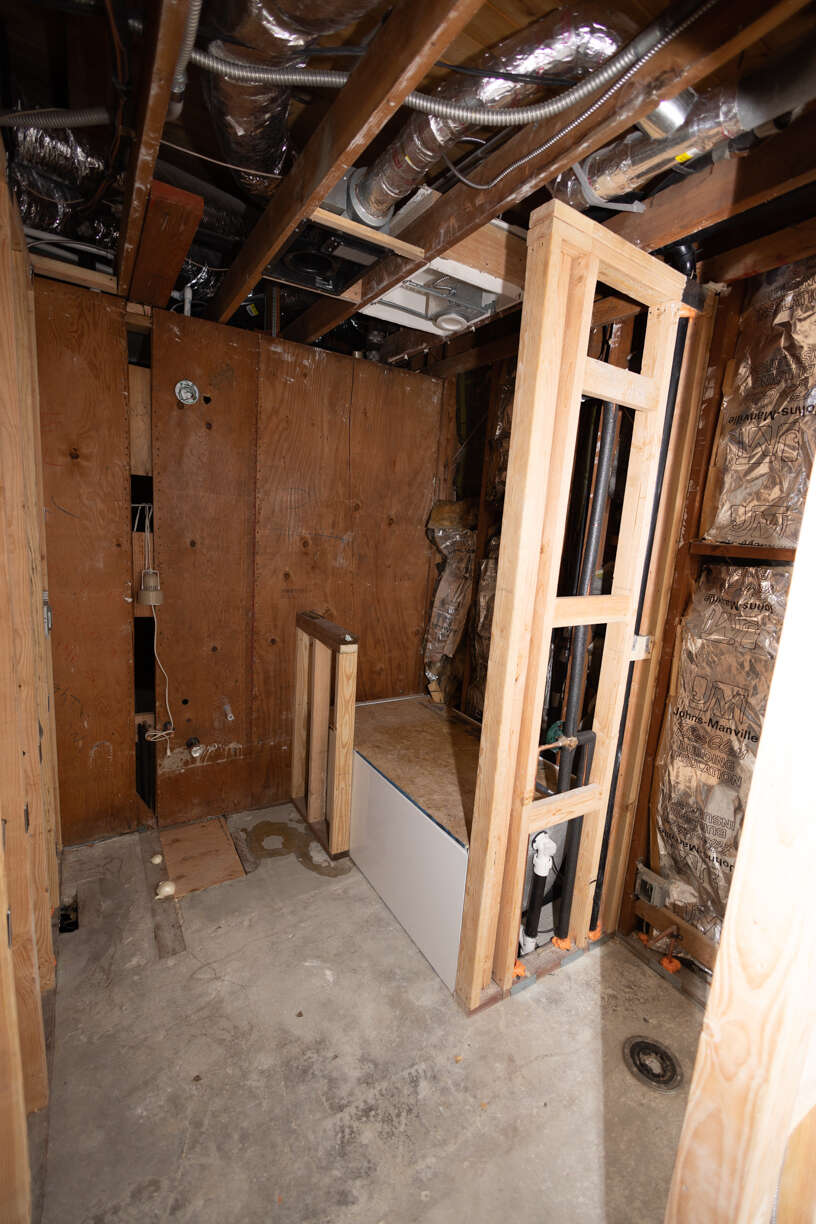
The guest bathroom with a deep tub
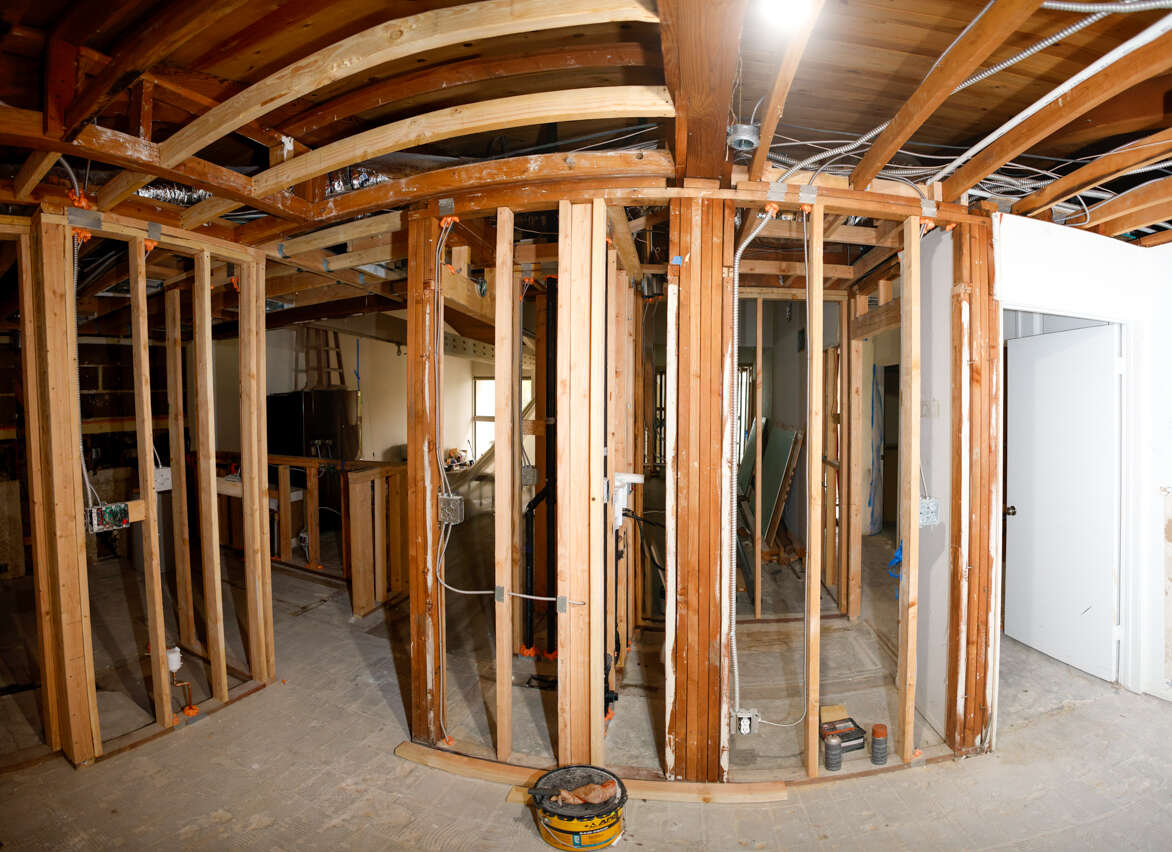
The entry area with the two closets gone (and the heater relocated from above this area)
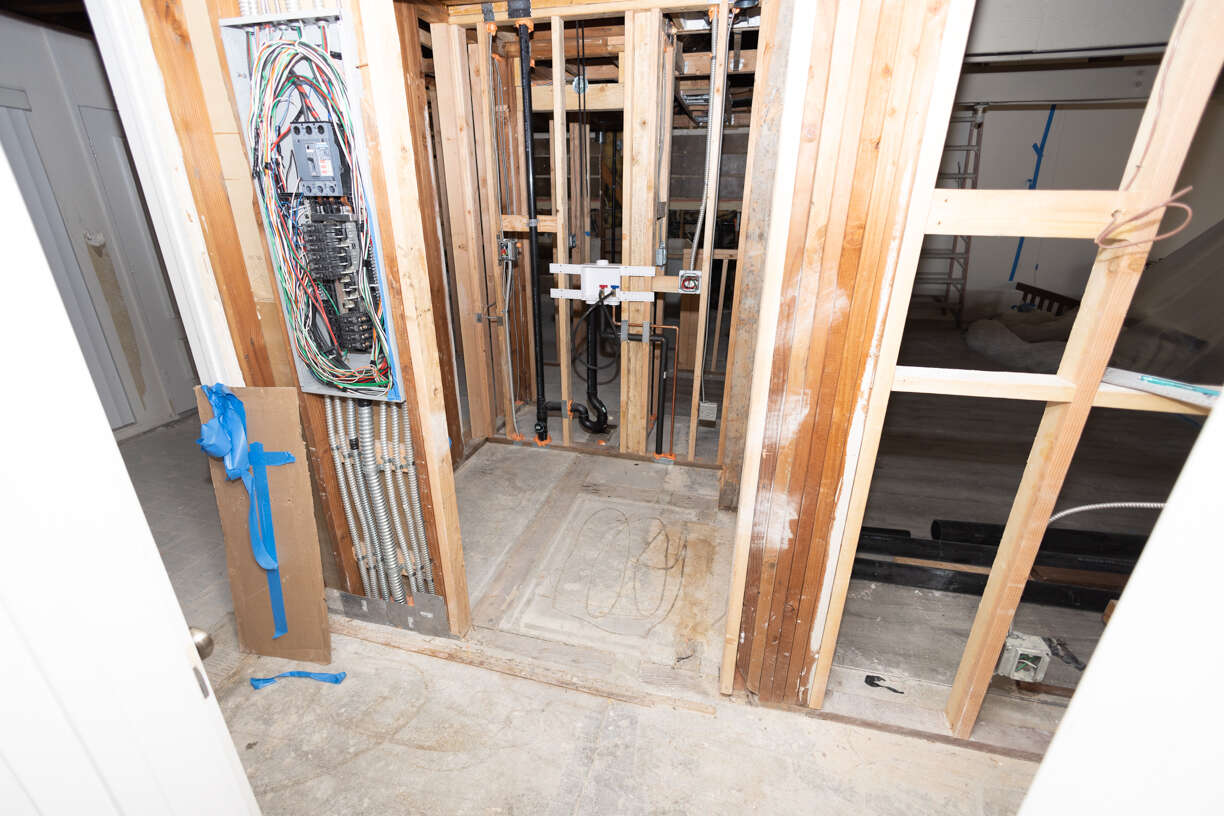
The new electrical panel with the laundry room behind
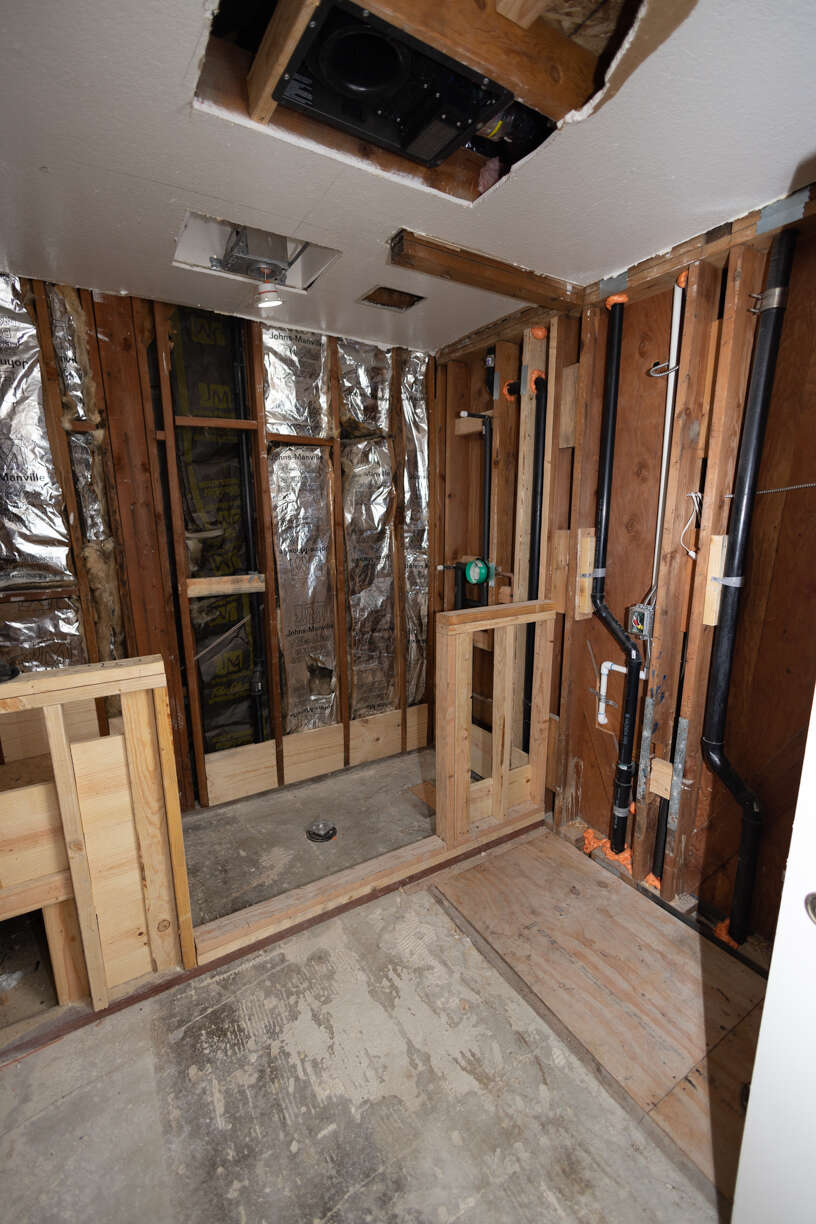
The Primary Bath’s shower area
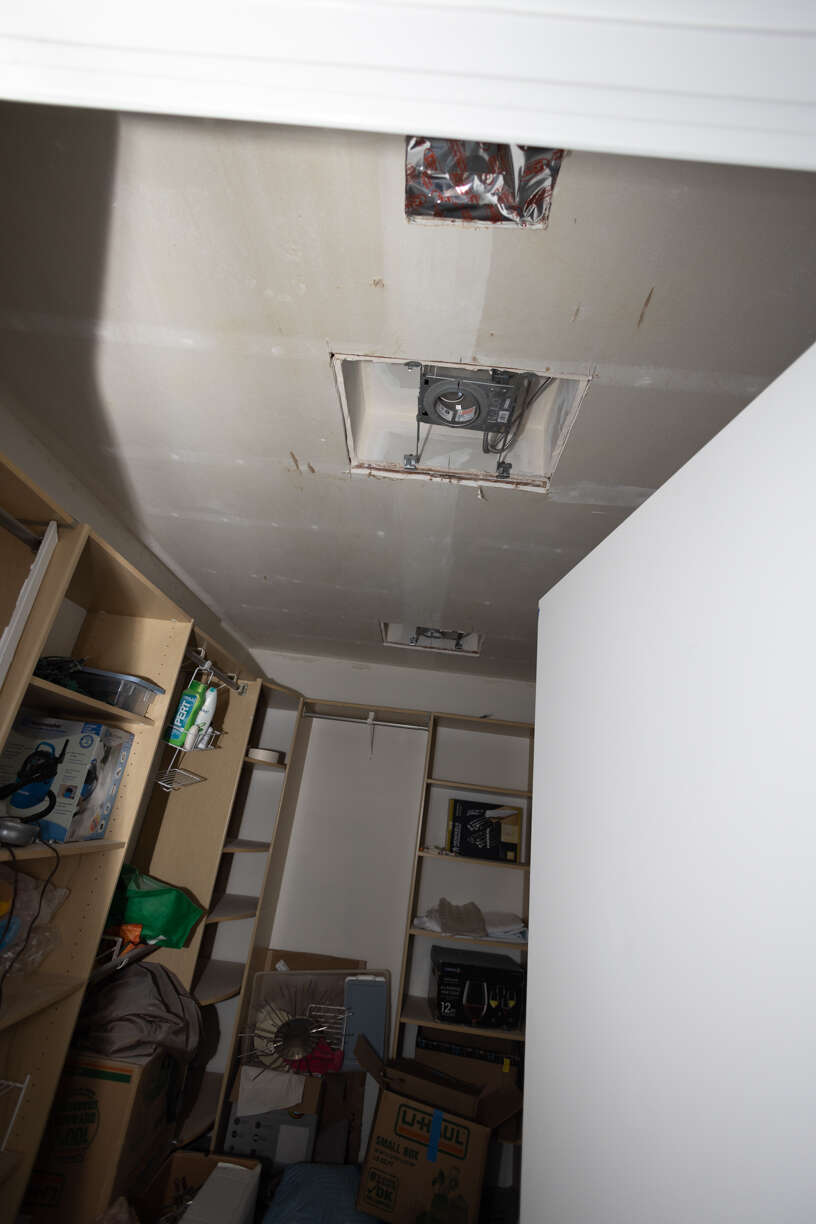
The ceiling of the Primary closet
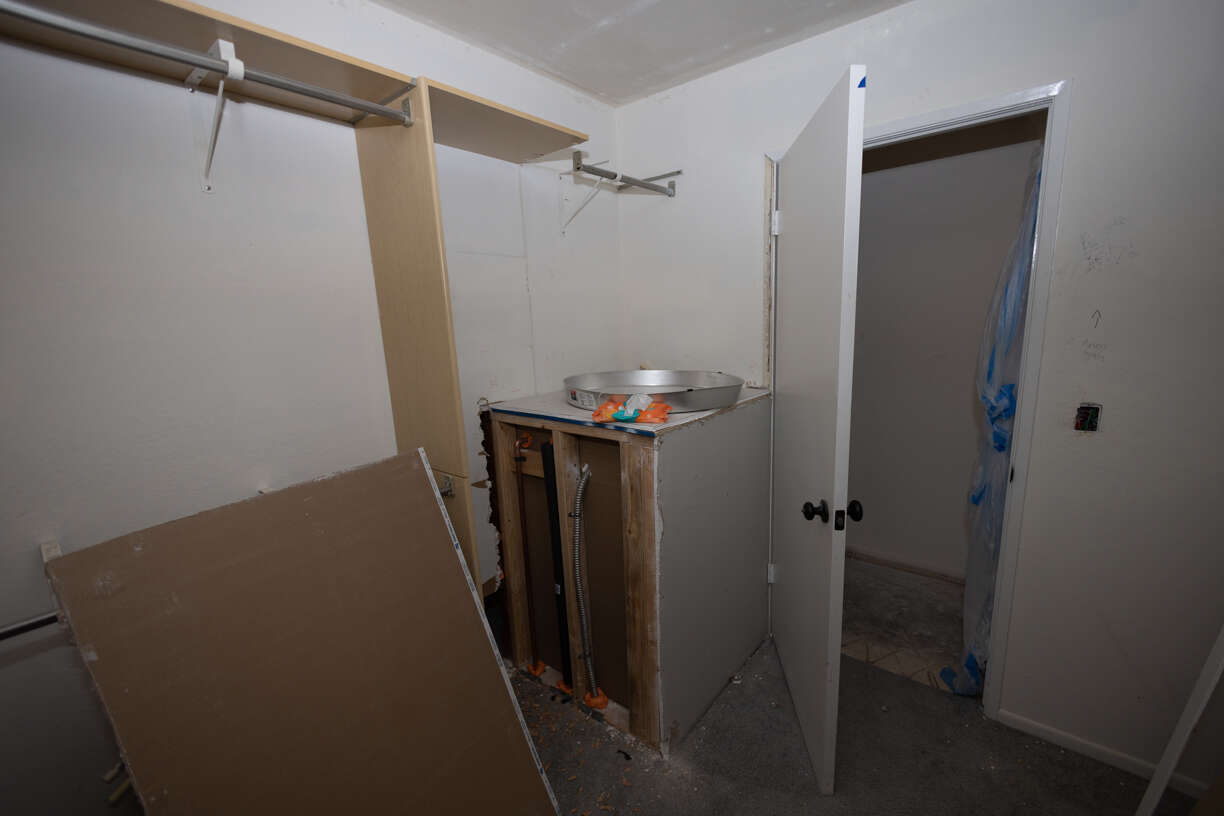
Primary closet is the location of the new water heater – more space in the kitchen for storage!
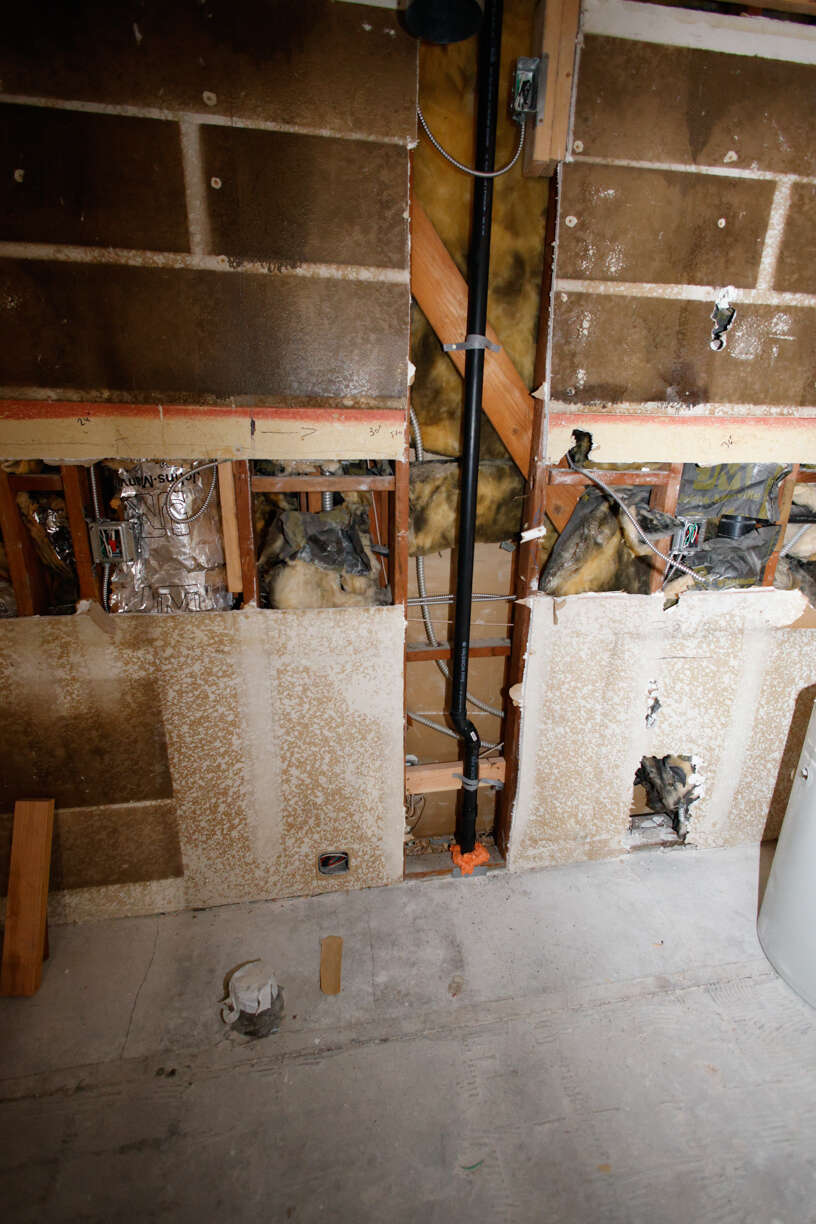
The kitchen wall
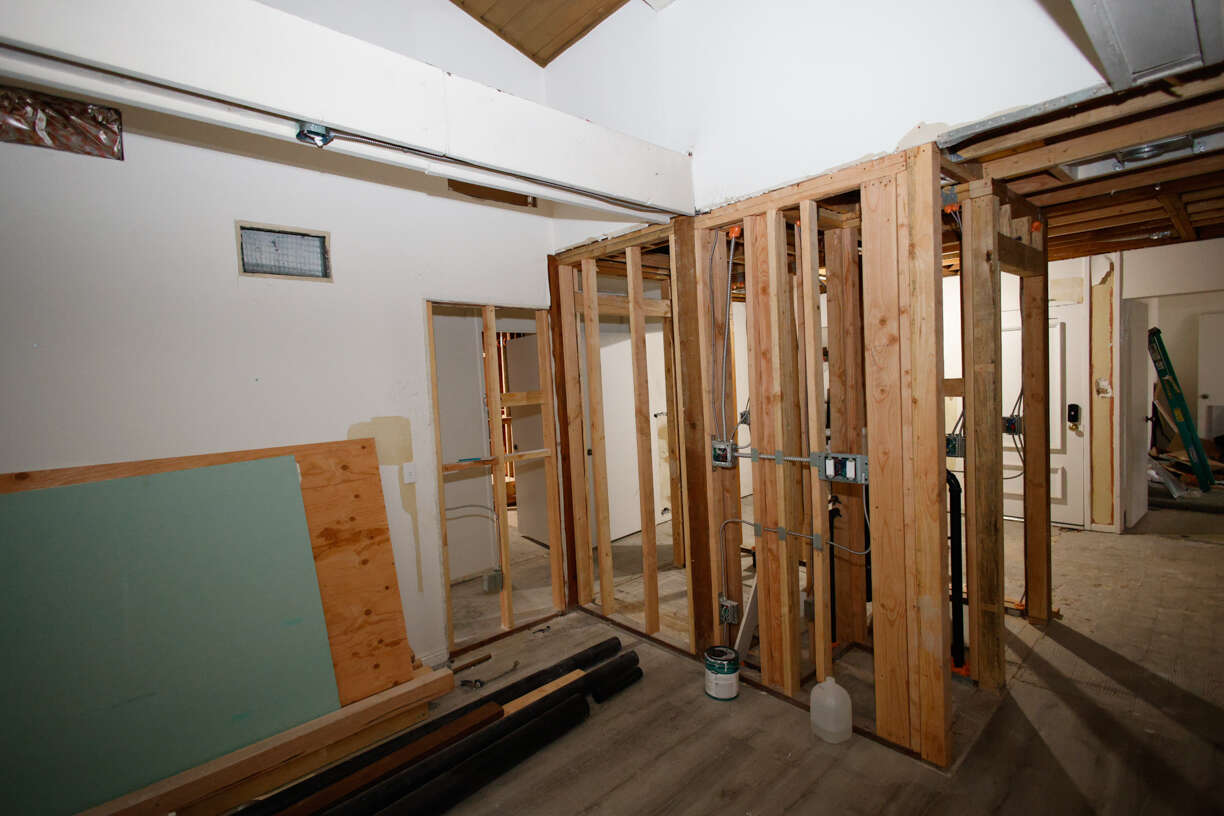
The new dining room extension
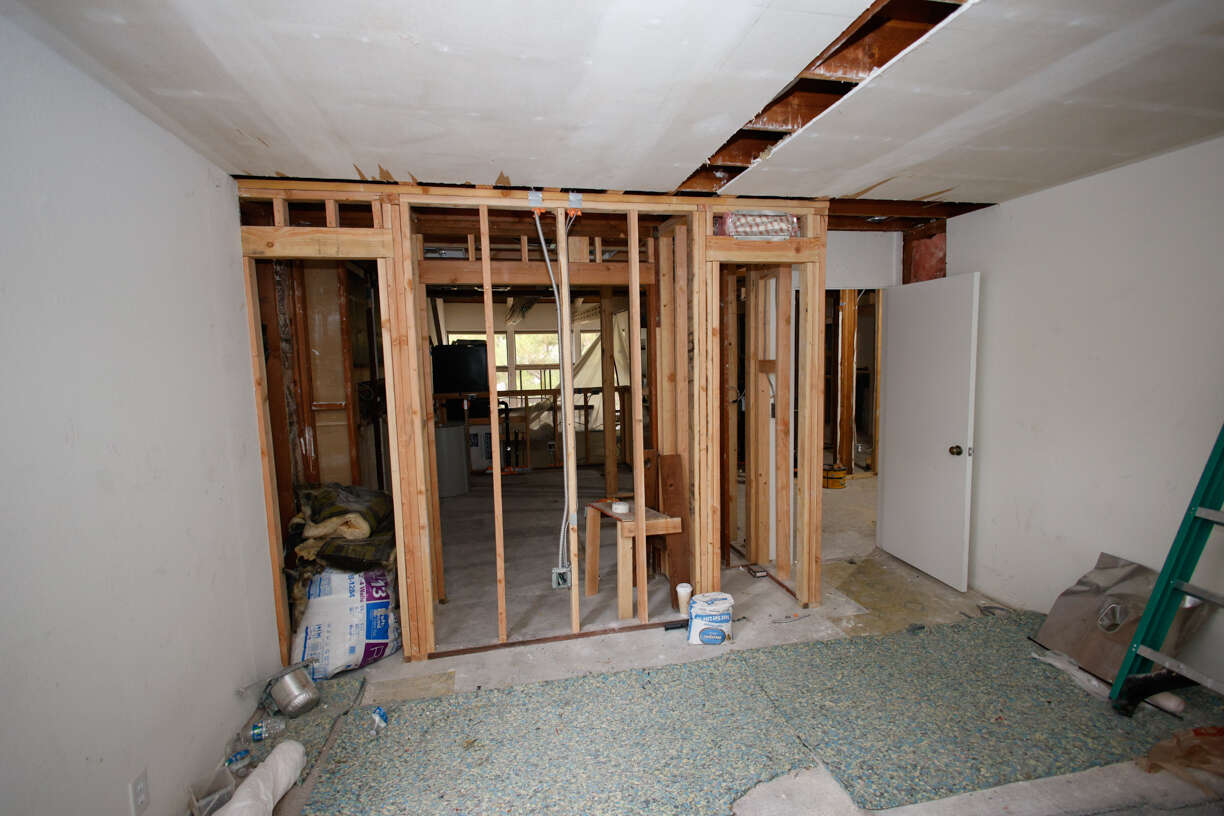
The office in studs – June 9, 2022 photo
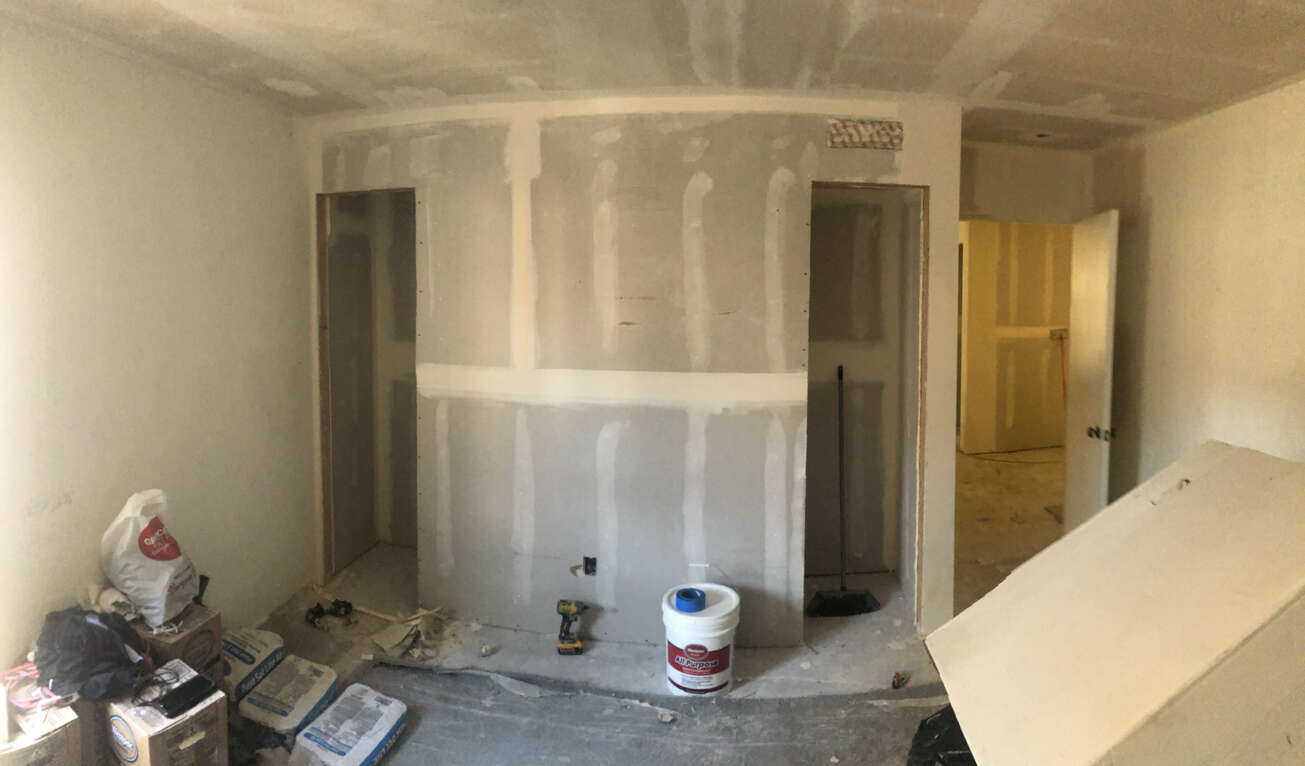
The office with sheetrock. July 13, 2022 photo
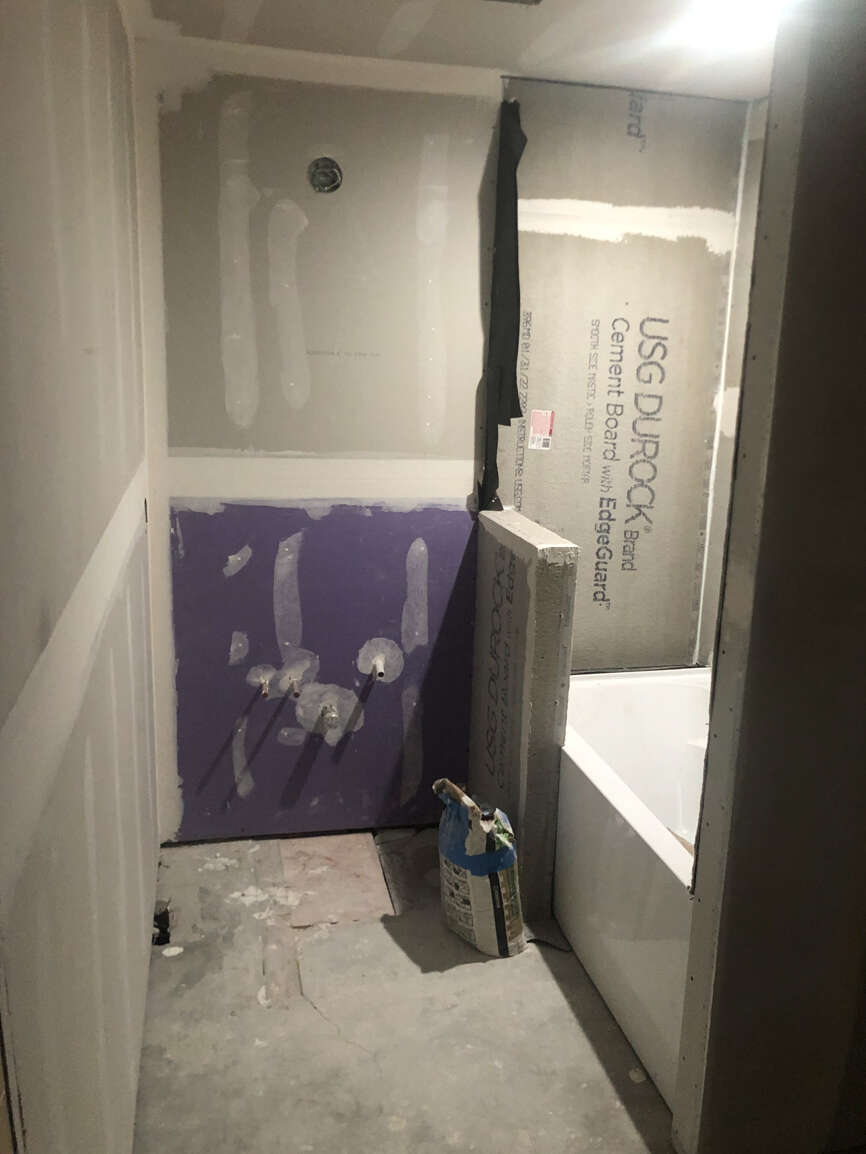
Guest Bath

The kitchen in white
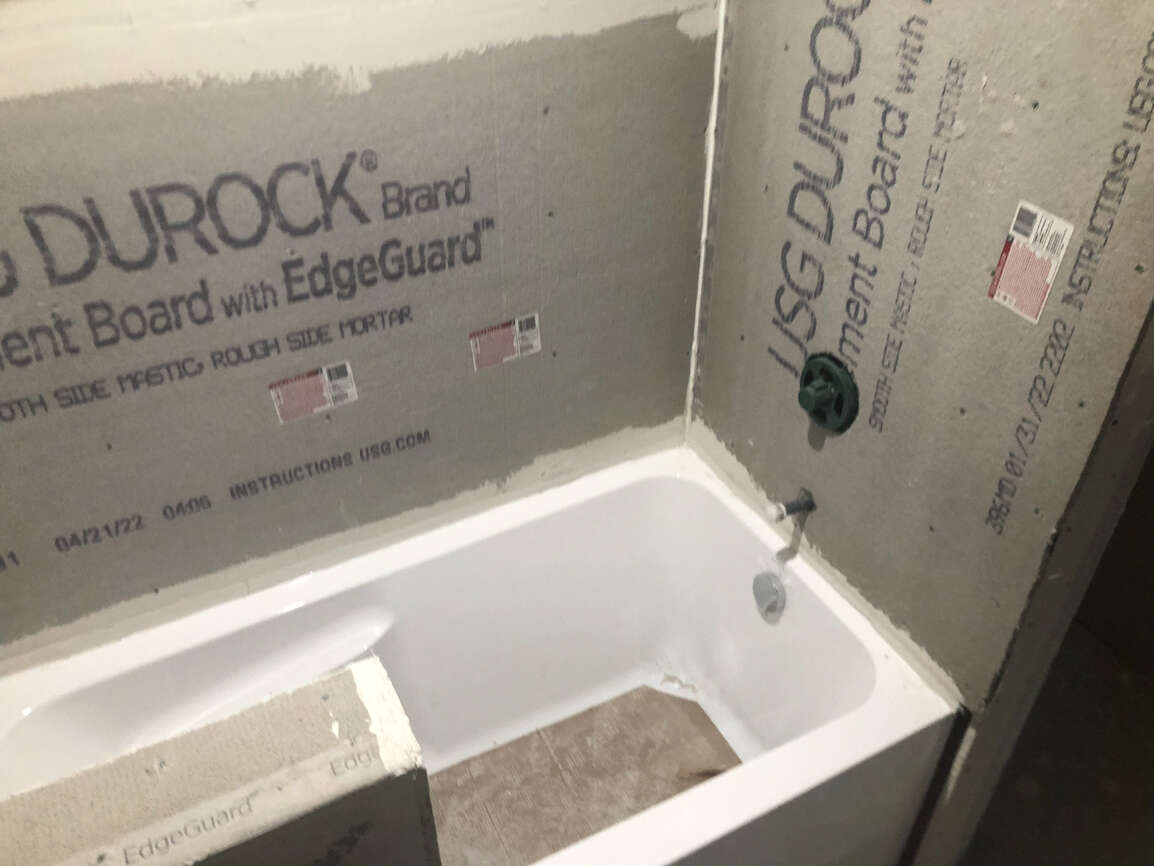
Guest Bath
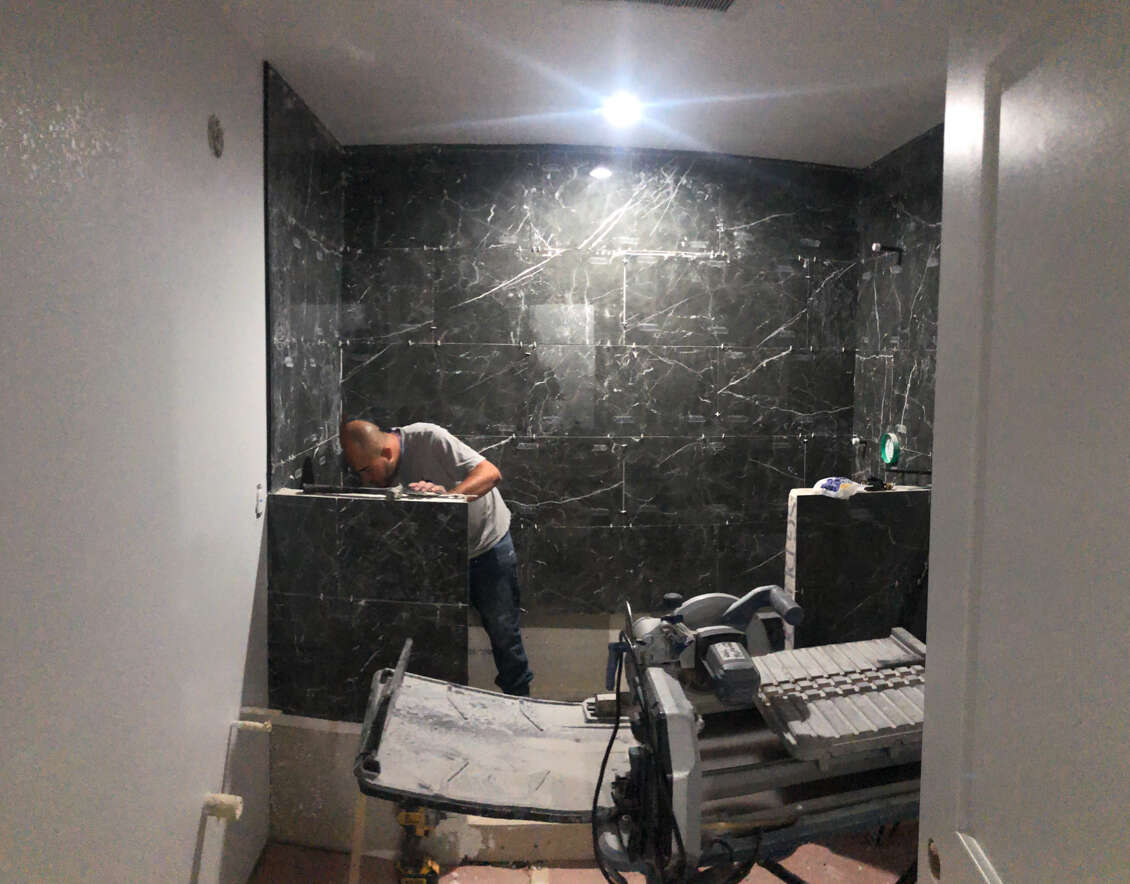
Primary Shower underway
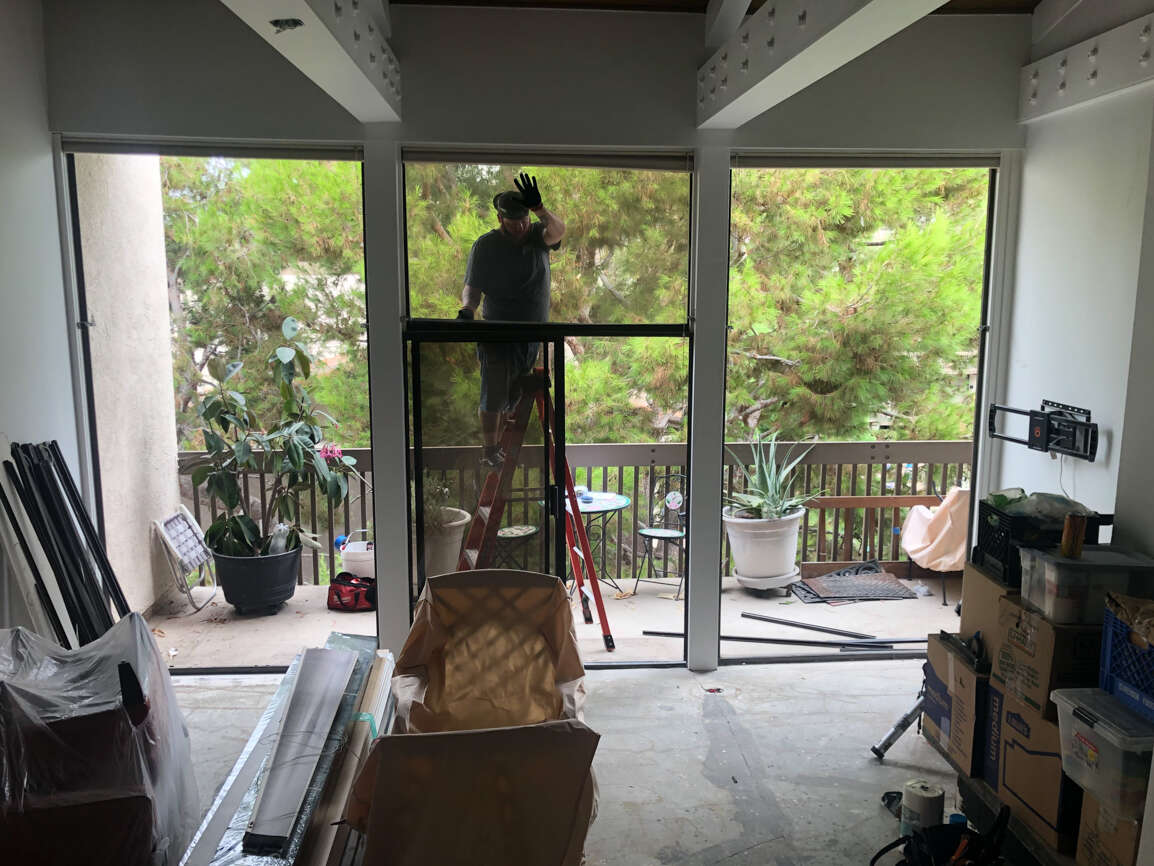
Removal of old single-pane windows
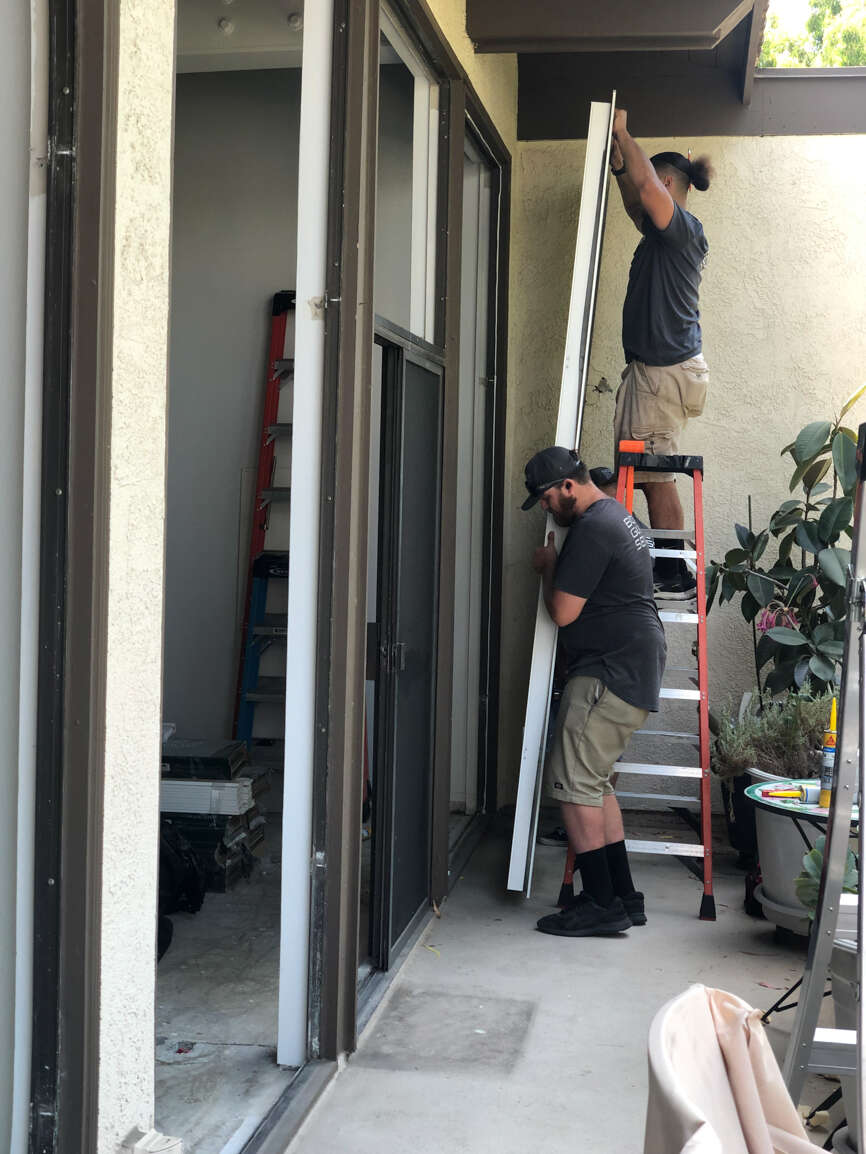
And the replacement windows get installed
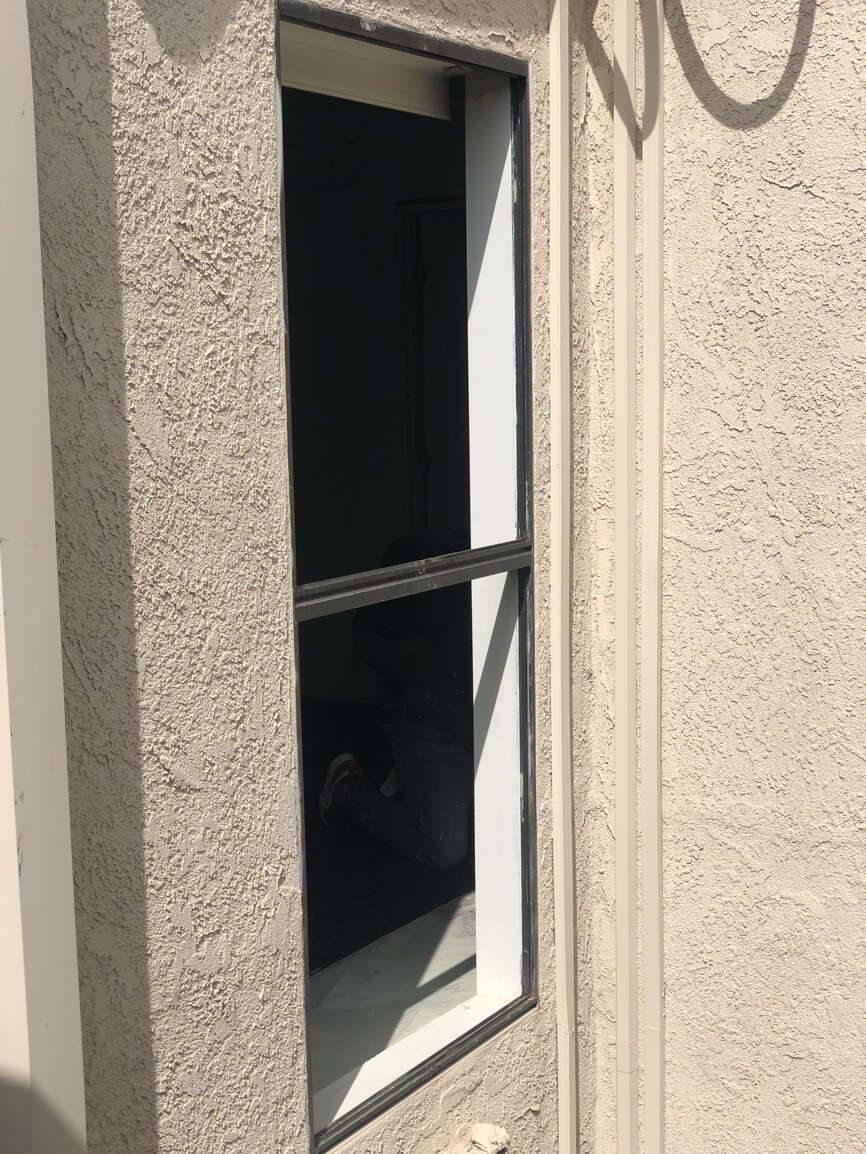
Open feel of the guest bedroom window
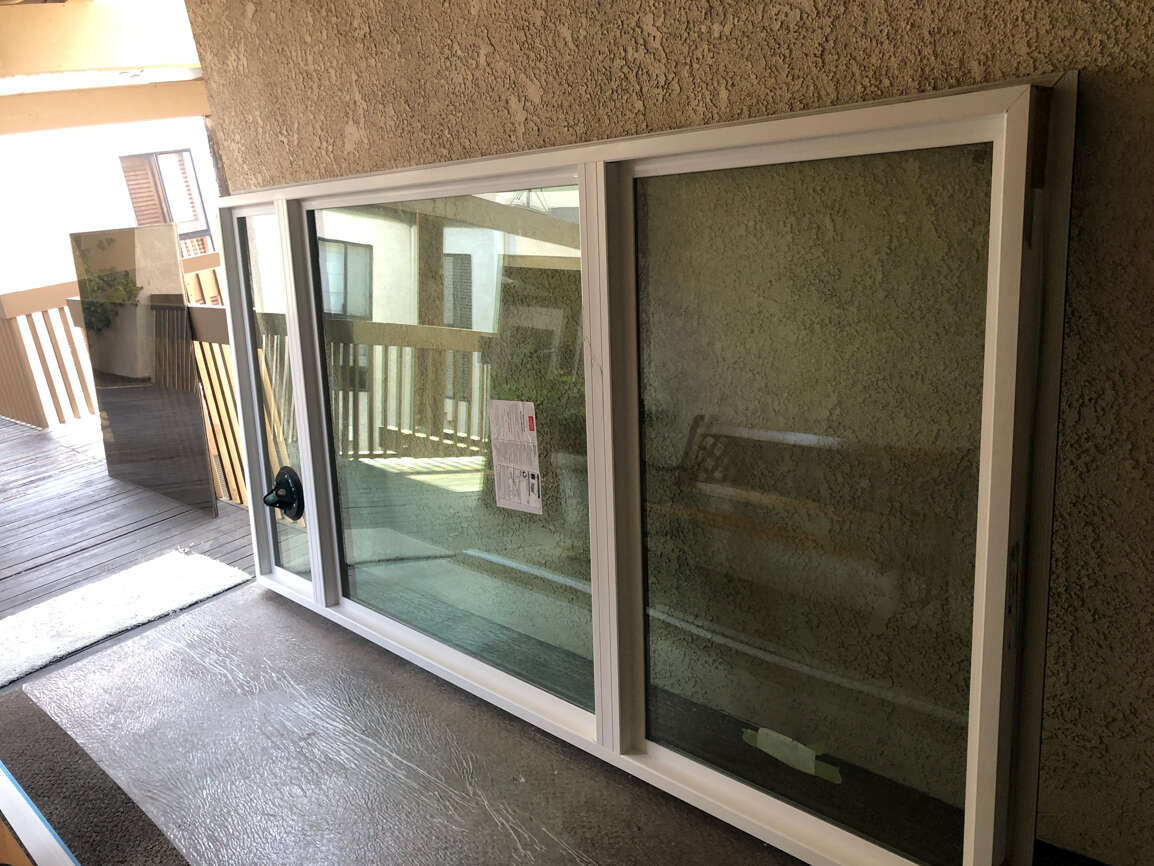
Staging for the new living room windows – it was very challenging to get the windows up to the third floor.
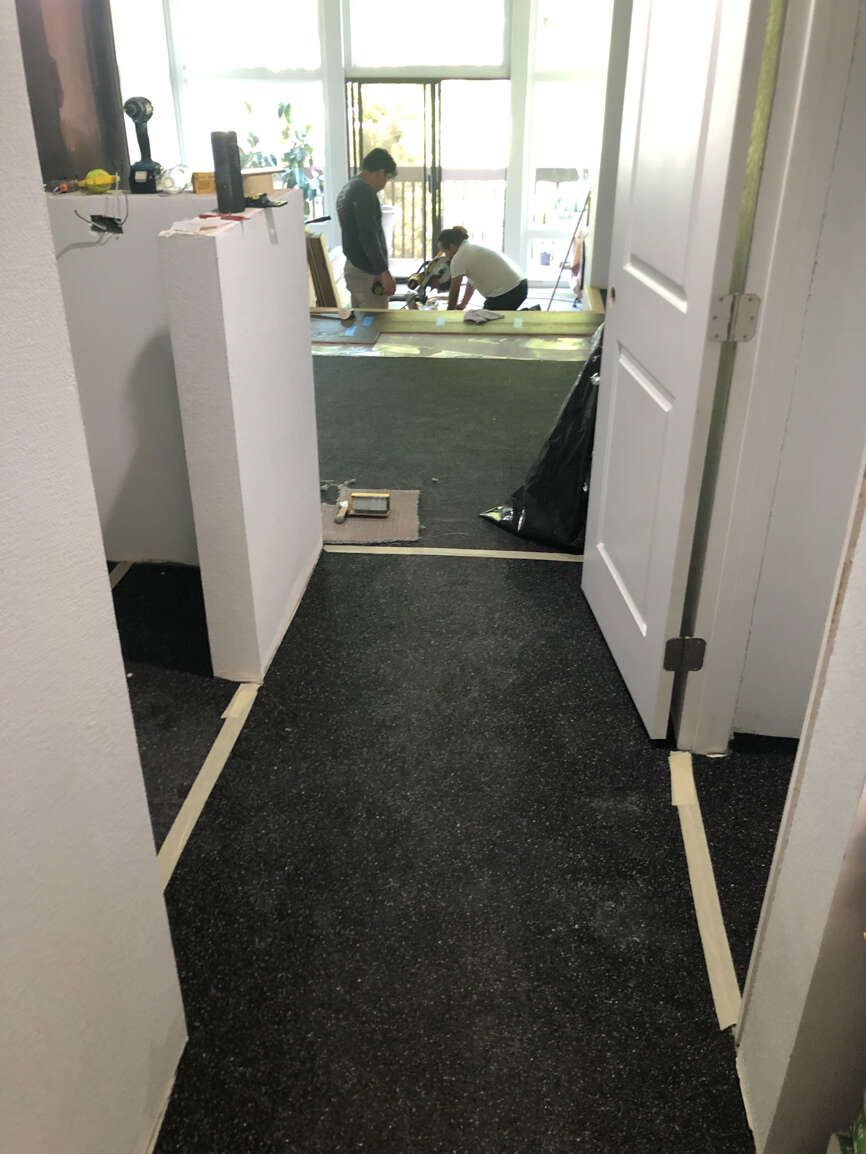
flooring going in – including a layer of sound insulation
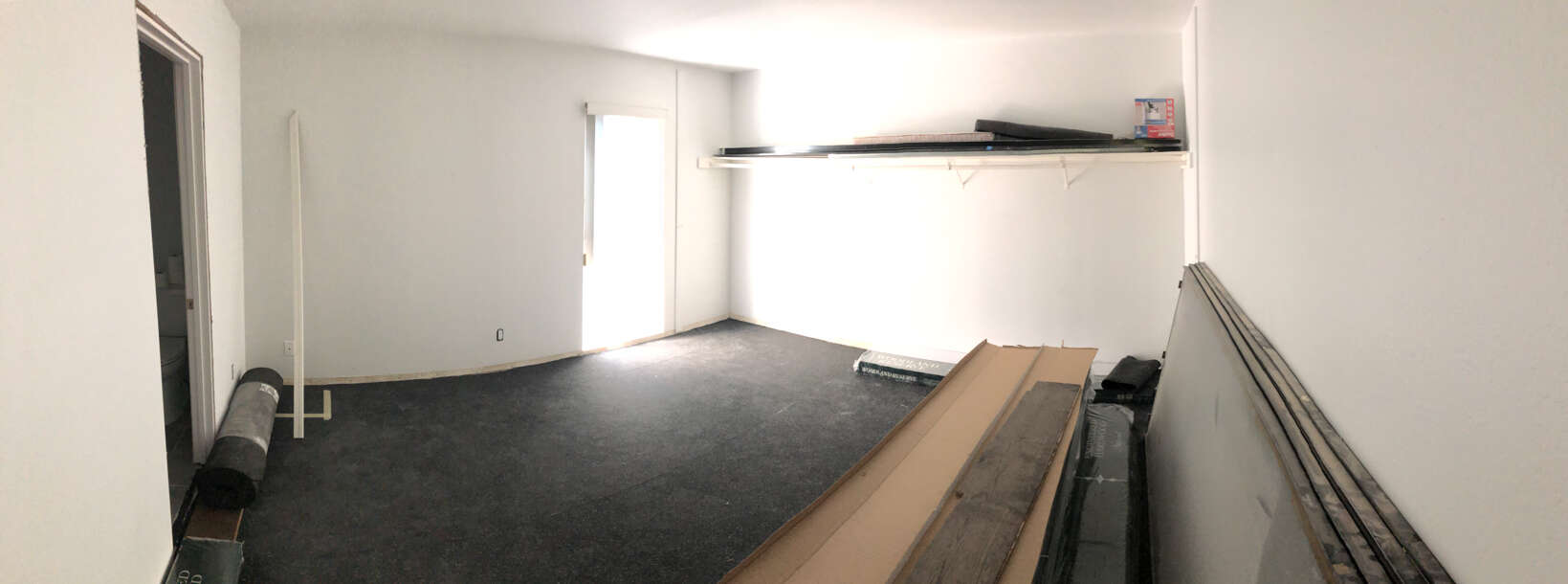
Guest bedroom flooring
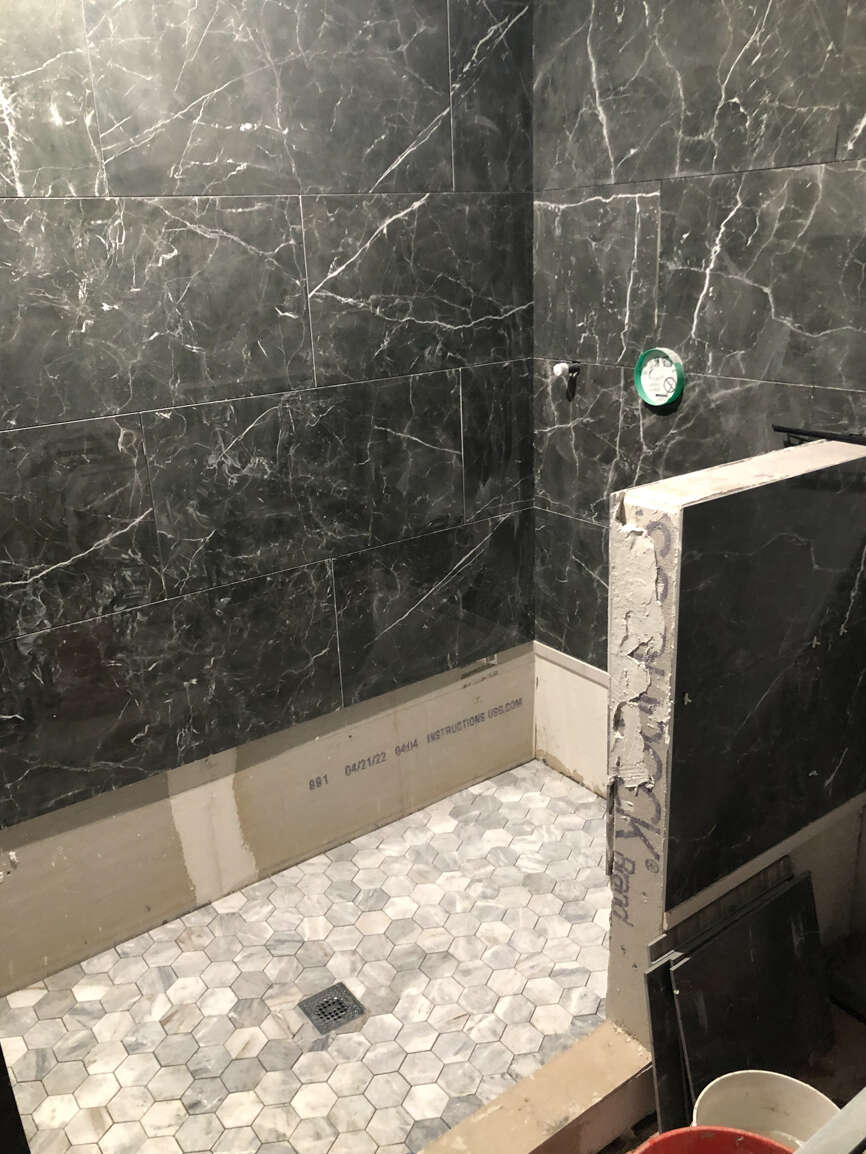
Primary bath continues…
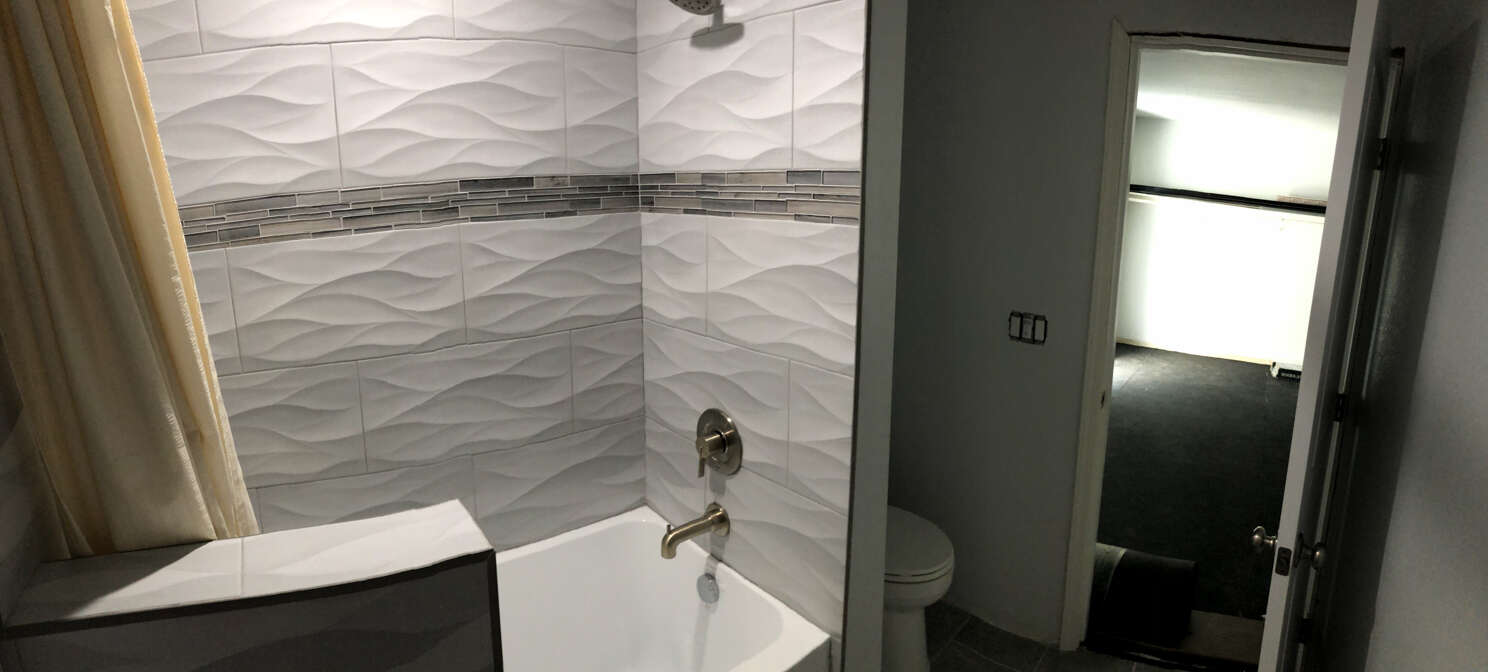
Guest bathroom is USABLE!! August 27, 2022

Primary closet has a new hot water heater!

Kitchen with working lights – the refrigerator lives in the dining room while work goes on
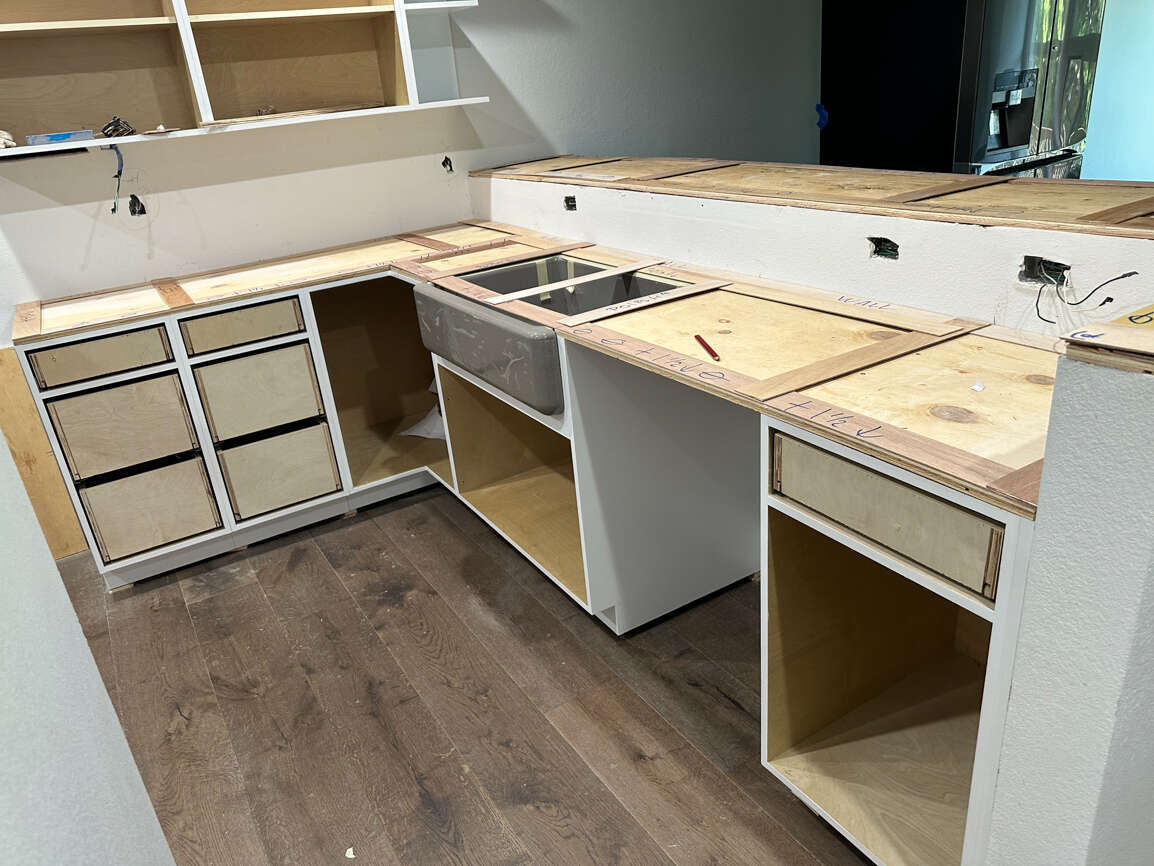
And the kitchen cabinets arrive! September 29, 2022
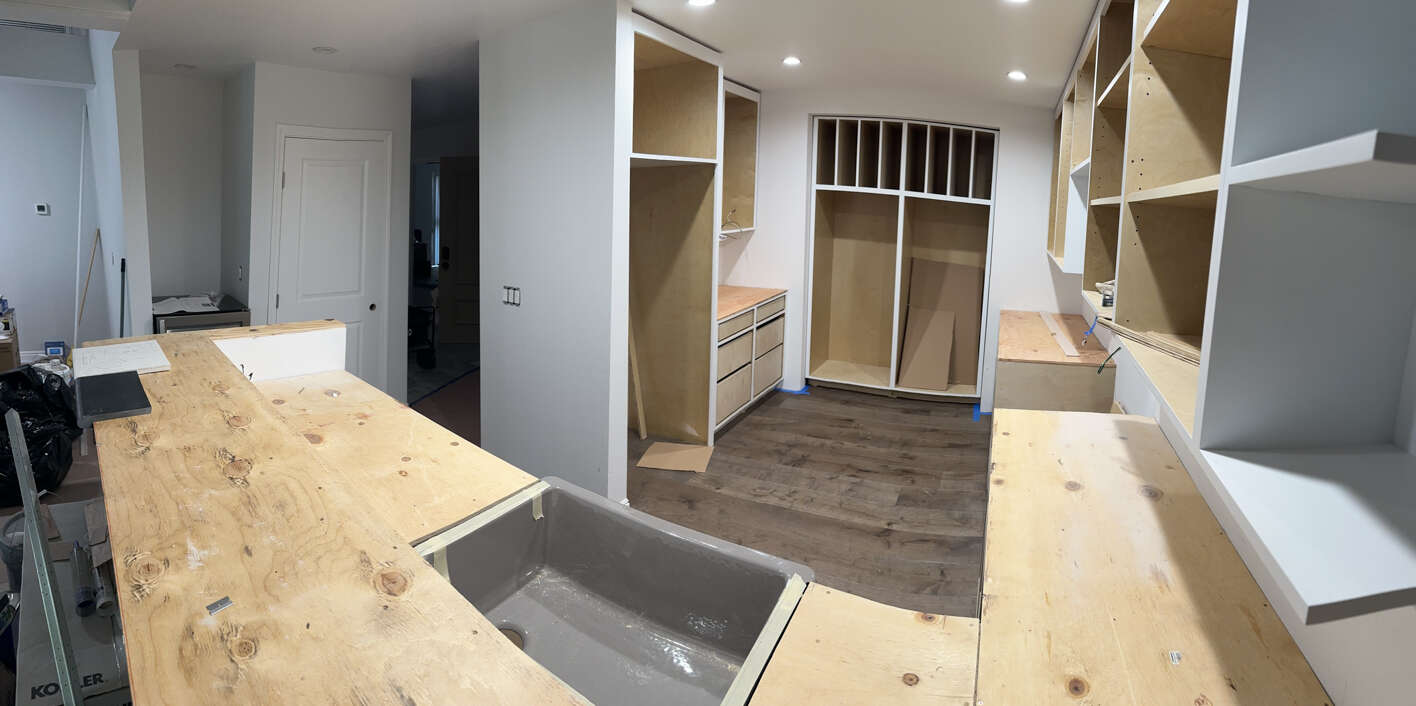
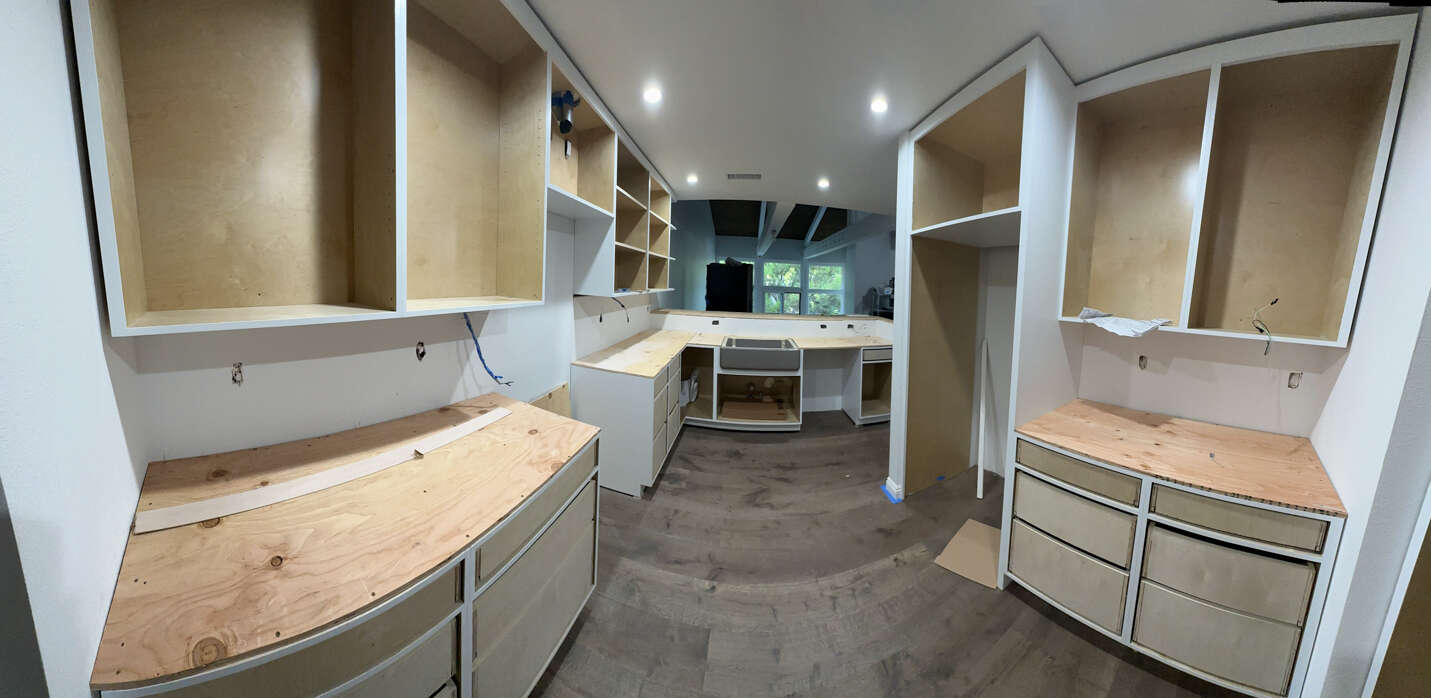
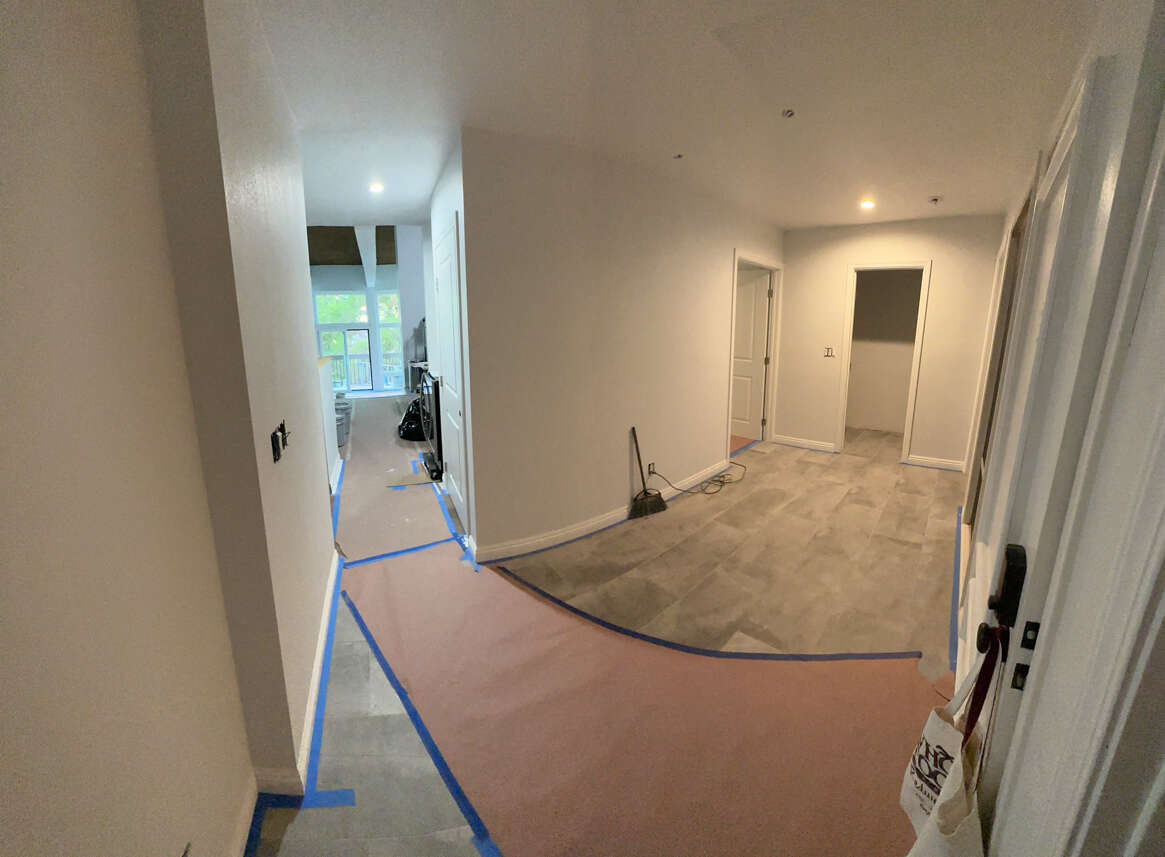
Entry – with floor and lights
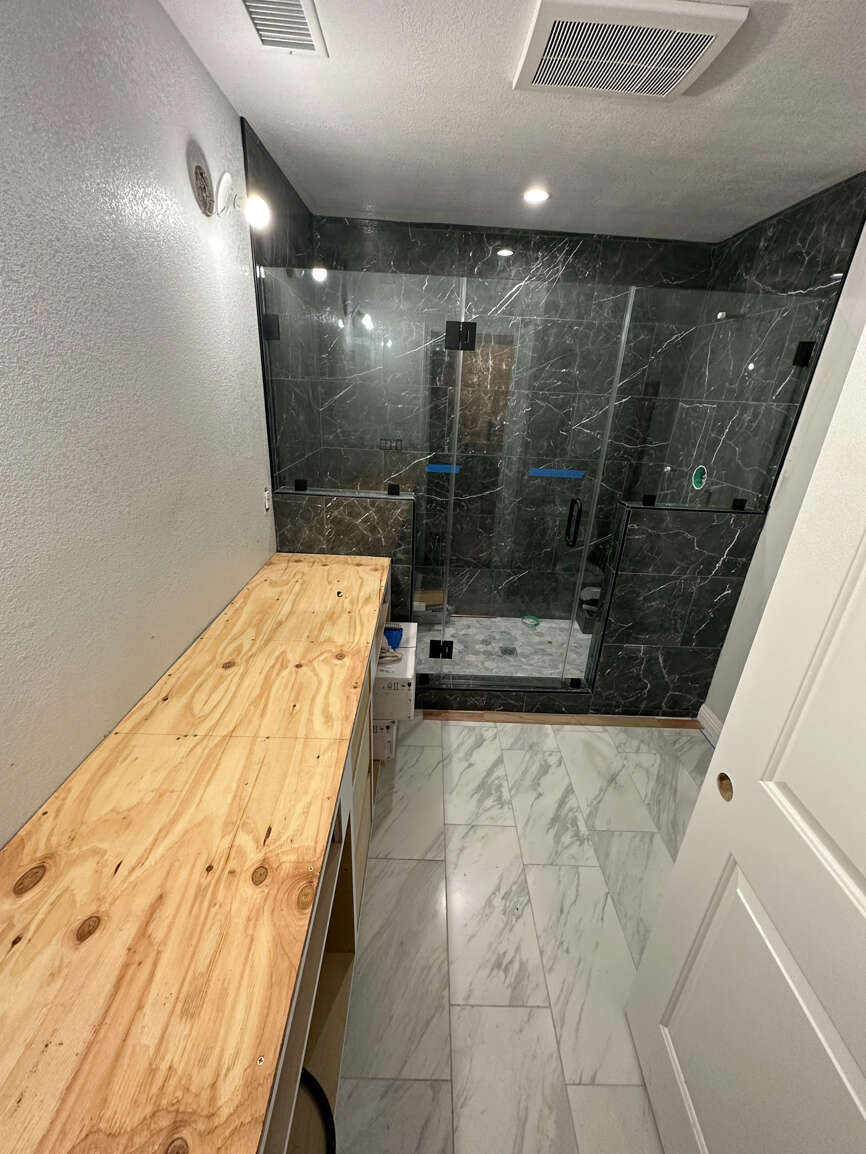
Primary bath with glass doors
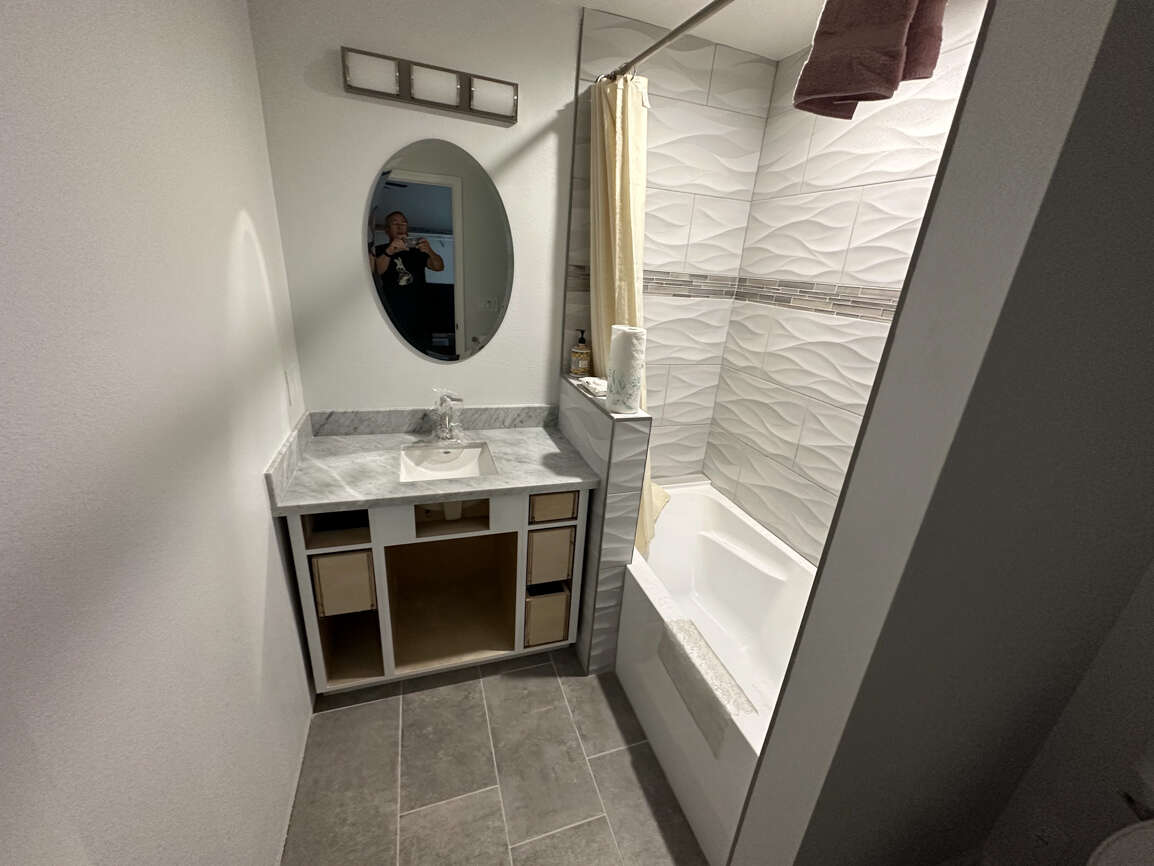
Guest bathroom with working sink and tub!
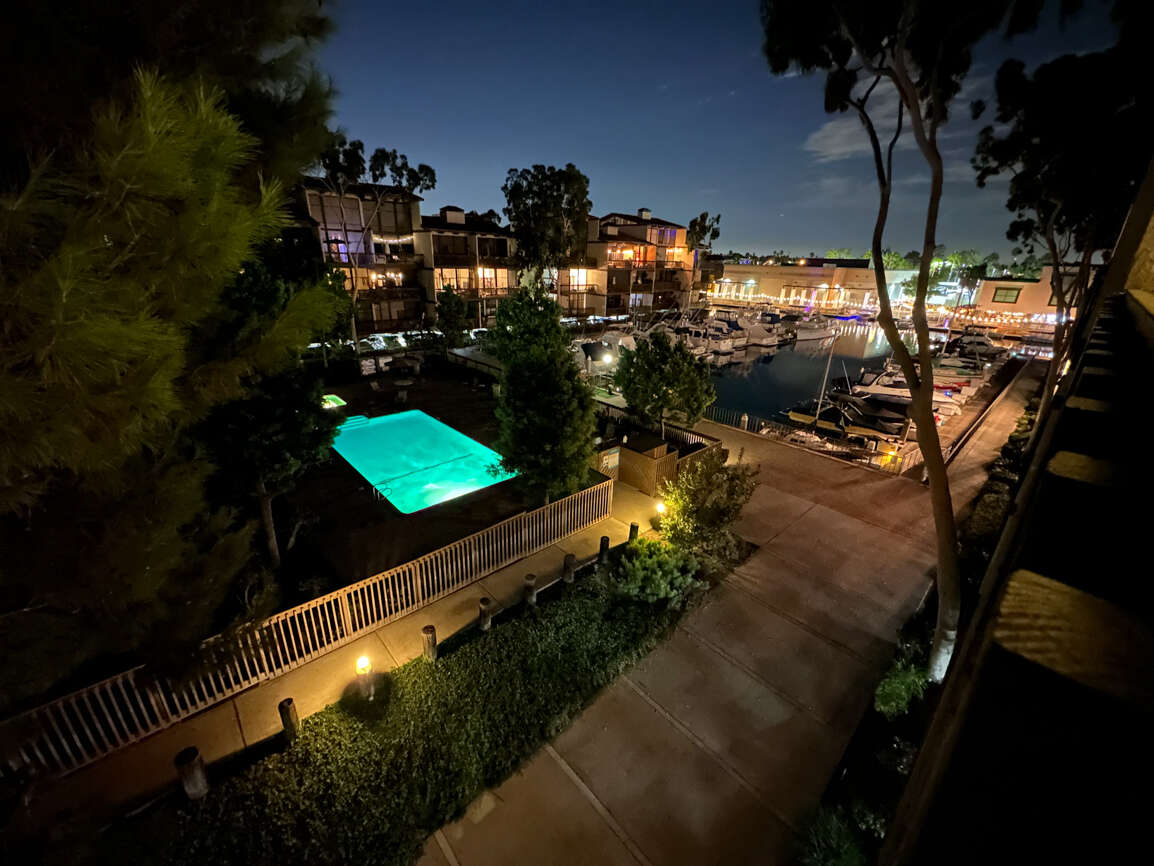
View from our balcony
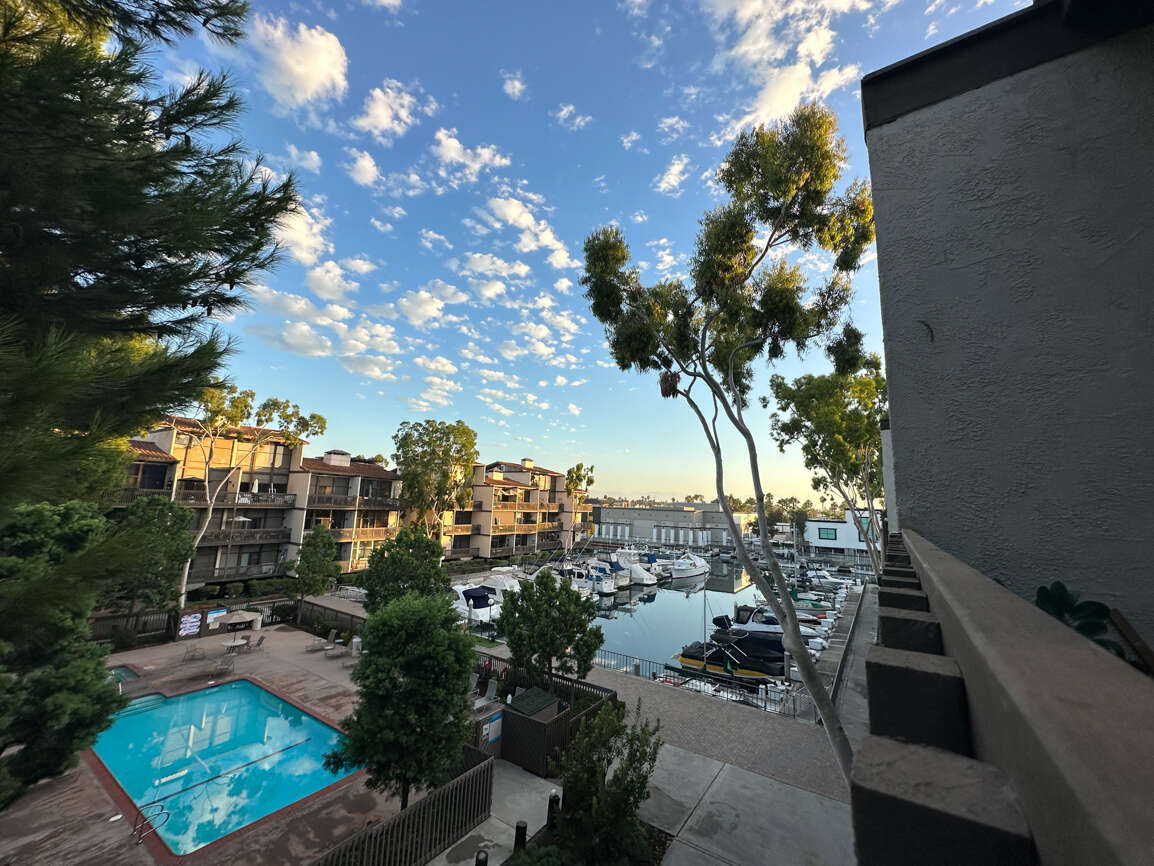
Daytime view
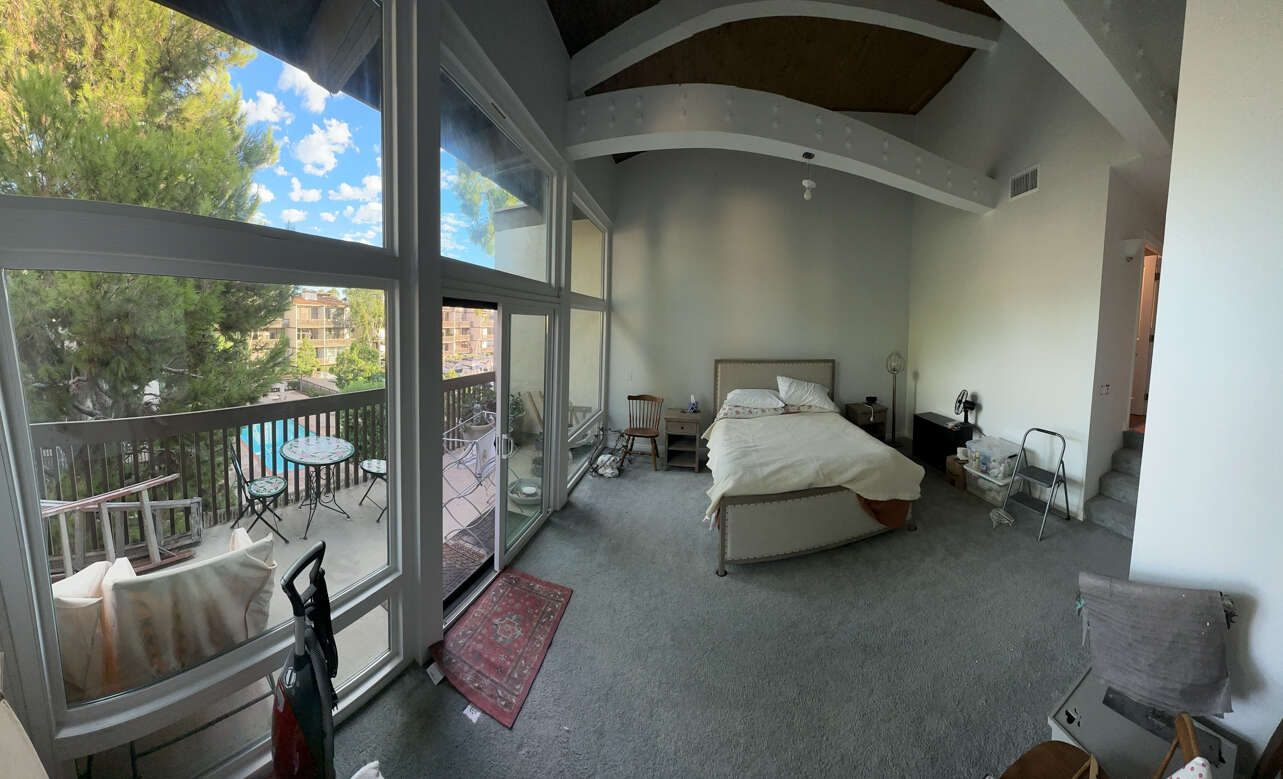
Primary Bedroom with furniture!
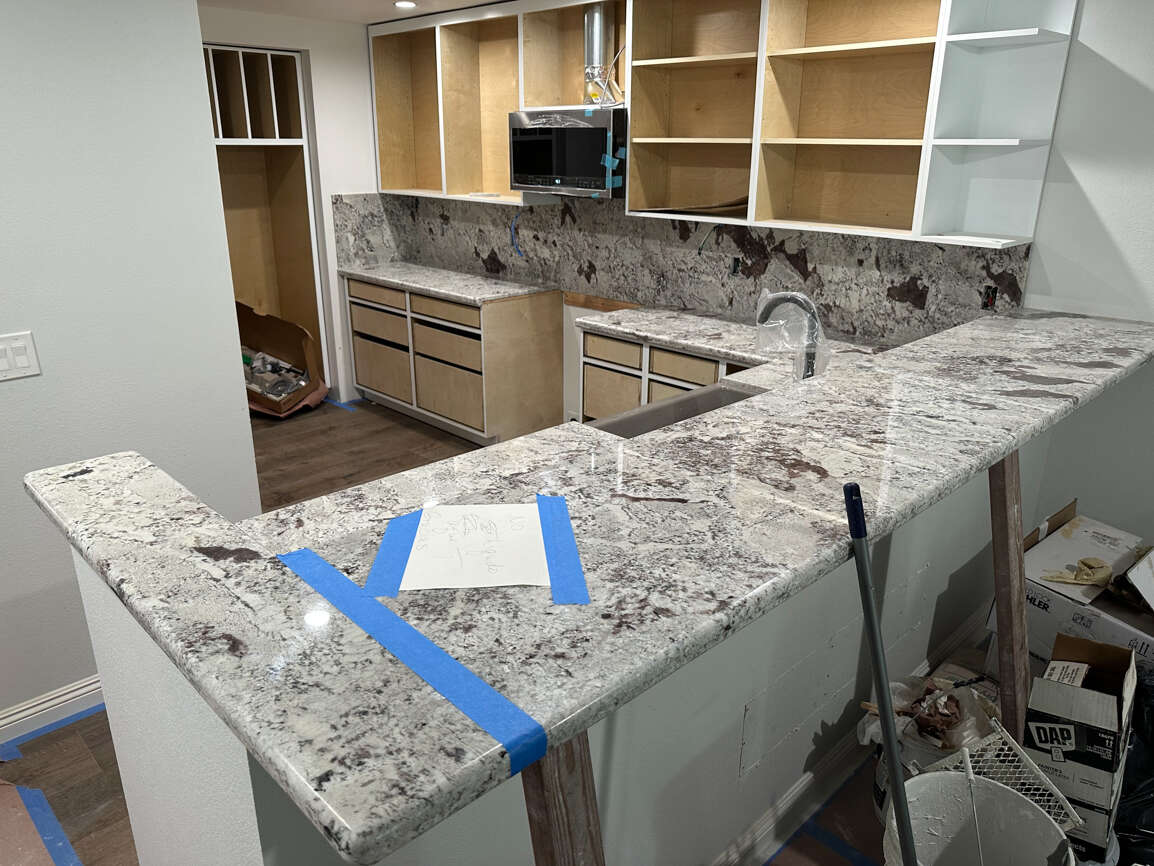
And the counter granite goes in!
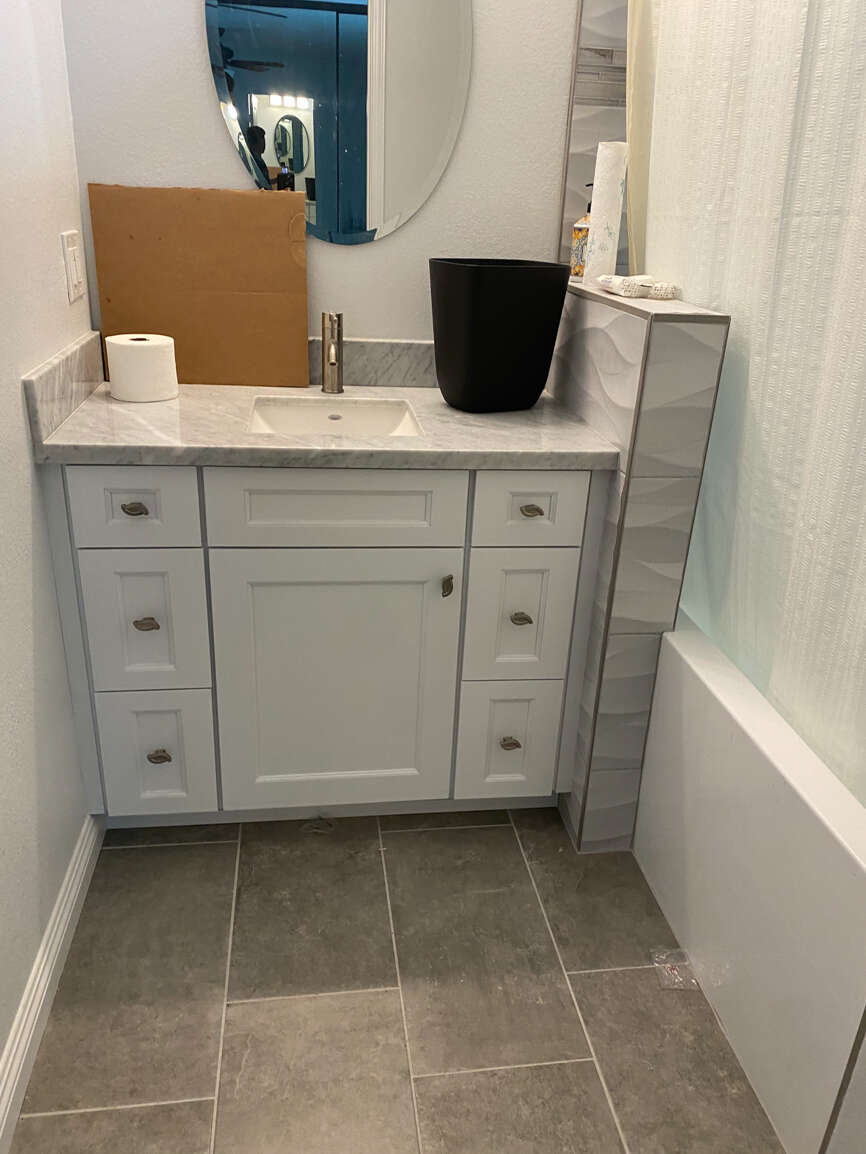
Guest Bathroom with cabinets
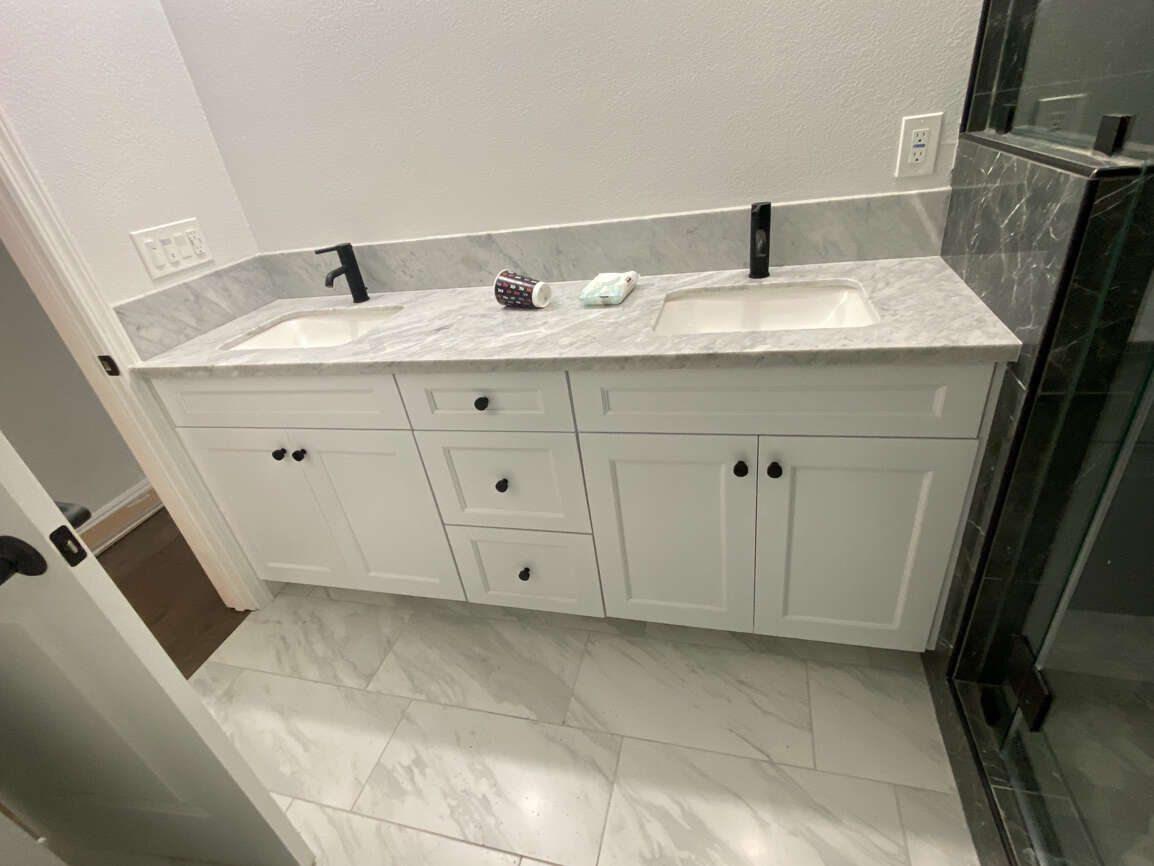
Primary Bathroom
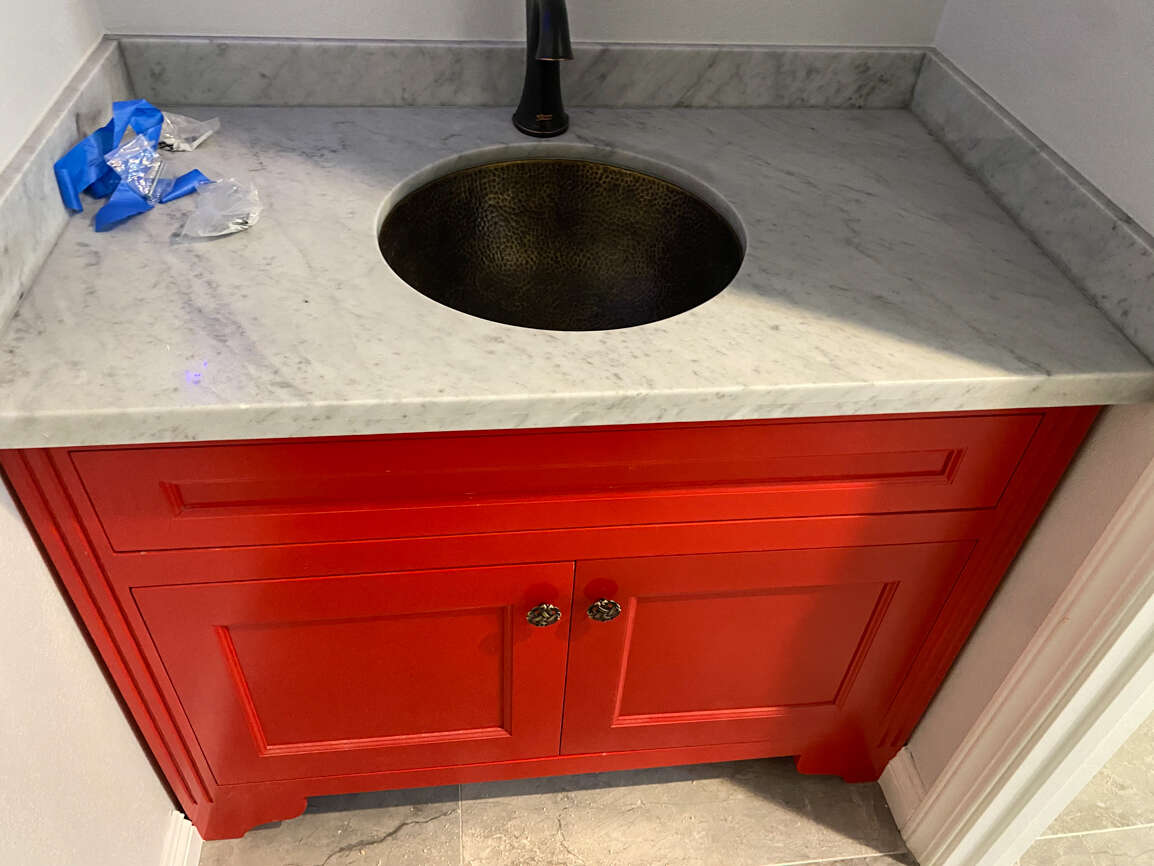
Powder room
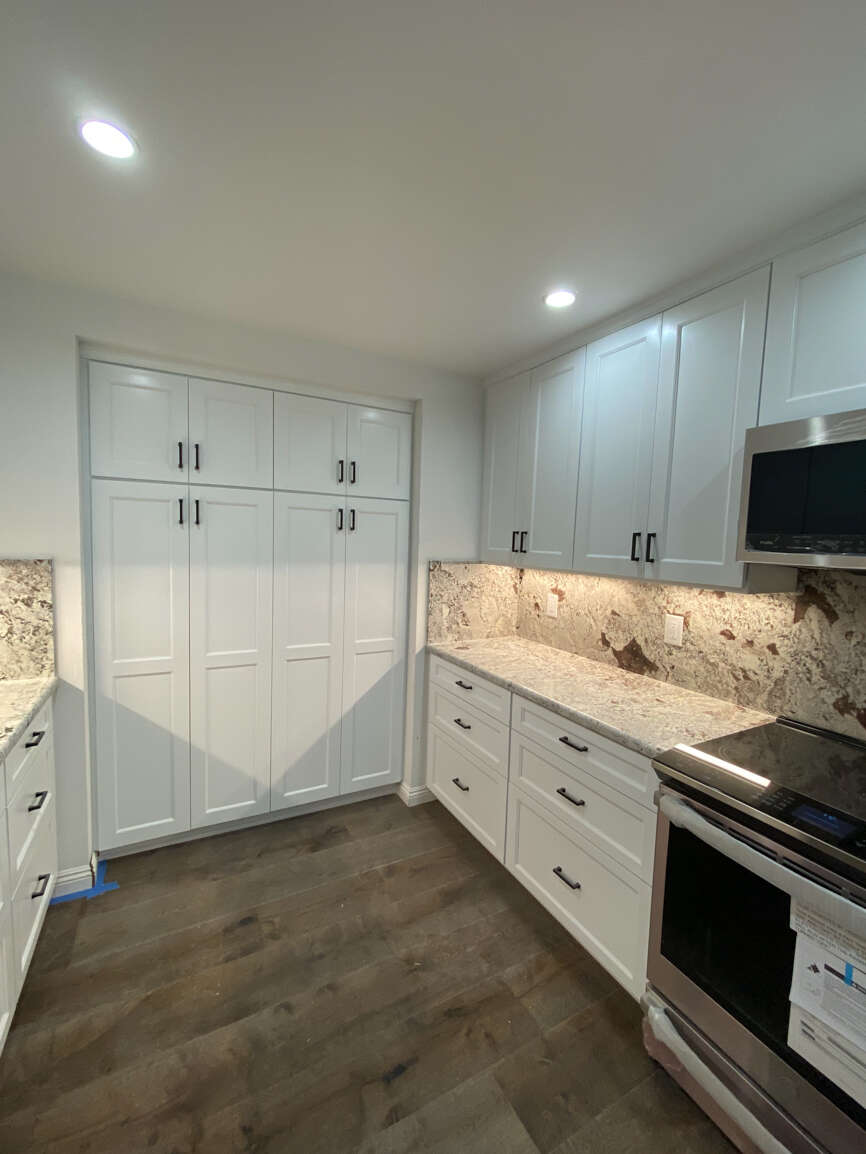
Kitchen
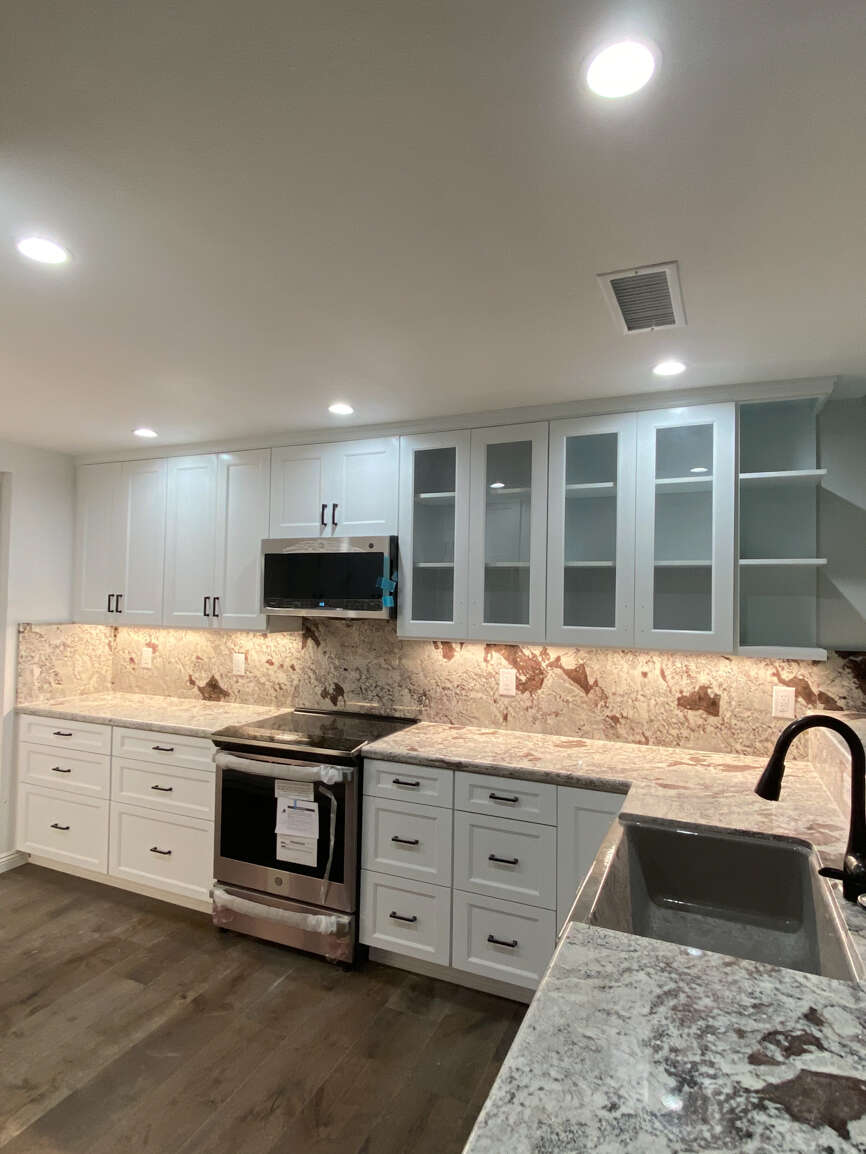
Kitchen